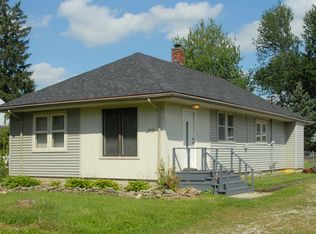Same meticulous owners for 35 years! Very well maintained home with lots of recent upgrades. Dahm Brothers Roofing installed new sheeting, vents and a 30-year Certainteed architectural shingle roof in 2015. House sidewalls were wrapped in Tyvek, reinsulated, and sided in new vinyl. Attic has 18 inches of blown-in insulation for extra efficiency. Brockman installed a new GFA furnace in 2017. New A/C in 2009. Kitchen, dining room and bedroom windows replaced in 2015. Basement windows replaced in 2017. Basement floor re-poured in 2017. Jack Laurie installed premium pad and carpeting in all 3 bedrooms, the stairway, living room and den in 2016. Bath Fitters installed a new 5' shower, toilet and vanity in 2016 with a lifetime warranty. New front door. Frigidaire professional gas range, GE microwave, and Whirlpool 3-door refrigerator all remain. New GE washer & dryer included. Additional features of this great home include 9 ft ceilings in the living room, den and dining room, and built-in cabinetry in den. JBL surround sound speaker system with center channel and sub-woofer stay! Situated on a huge, deep lot with plenty of parking and space for entertaining and family activities. Fenced on 3 sides. All furniture is negotiable and/or for sale. Seller will have a list on the kitchen table. Great location on a quiet street tucked behind every convenience you could need: restaurants, shopping, schools, etc.
This property is off market, which means it's not currently listed for sale or rent on Zillow. This may be different from what's available on other websites or public sources.

