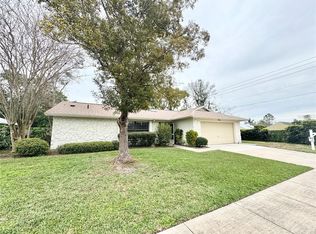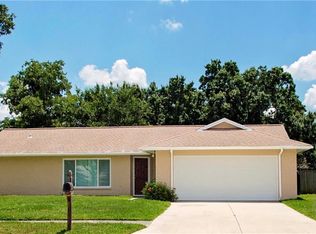Sold for $361,000 on 02/27/25
$361,000
1610 Allenton Ave, Brandon, FL 33511
4beds
1,516sqft
Single Family Residence
Built in 1993
7,139 Square Feet Lot
$356,000 Zestimate®
$238/sqft
$2,116 Estimated rent
Home value
$356,000
$328,000 - $388,000
$2,116/mo
Zestimate® history
Loading...
Owner options
Explore your selling options
What's special
Here is your chance!! Welcome to this beautifully, well maintained and updated 4-bedroom, 2-bath home with a 2-car attached garage, perfect for anyone seeking comfort and style ~ From the moment you step inside, you'll be greeted by a designer feature wall in the living room with stunning wood-look tile that exudes character and warmth ~ The BEAUTIFULLY REMODELED KITCHEN is a dream with solid wood cabinets, granite countertops, stainless steel appliances, and a fresh, modern feel ~ The primary bedroom offers a private retreat with a wonderfully REMODELED EN-SUITE BATH, creating a luxurious space to unwind ~ New LUXURY VINYL FLOORING flows seamlessly throughout the home, complemented by tile in the wet areas for durability and style ~ The SECONDARY BATHROOM has also been tastefully UPDATED, adding to the home's contemporary charm ~ Step outside to the LARGE BACKYARD, FULLY FENCED for privacy ~ Enjoy outdoor gatherings on the OPEN PAVER PATIO, perfect for cookouts, or try your hand at gardening with the RAISED GARDEN BEDS ~ This home has been THOUGHTFULLY MAINTAINED AND UPGRADED over the years, including: Sliding Glass Door (2014), Fence and Paver Patio Addition (2015), Living Room Wood Tile Wall (2015), Secondary Bath Remodel (2017), Kitchen Remodel with New Cabinets, Counters, Sink, Faucet, Range, Microwave, and Dishwasher (2020), Primary Bath Remodel (2021), Window Replacements (2022), Gutters with Guards Added (2022), Luxury Vinyl Flooring and New Baseboards (2023), Exterior Painting (2023). You can see that these Owners have provided loving care in maintaining and improving this home ~ You can see the difference between a house and a HOME ~ DON’T MISS THE OPPORTUNITY TO OWN THIS move-in-ready home with thoughtful upgrades throughout. Schedule your showing today and make this gem yours!
Zillow last checked: 8 hours ago
Listing updated: June 09, 2025 at 06:32pm
Listing Provided by:
Jan Hungate 813-786-7010,
KELLER WILLIAMS SOUTH SHORE 813-641-8300
Bought with:
Christina Orta, 628791
FUTURE HOME REALTY INC
Source: Stellar MLS,MLS#: TB8340965 Originating MLS: Suncoast Tampa
Originating MLS: Suncoast Tampa

Facts & features
Interior
Bedrooms & bathrooms
- Bedrooms: 4
- Bathrooms: 2
- Full bathrooms: 2
Primary bedroom
- Features: Walk-In Closet(s)
- Level: First
- Area: 168 Square Feet
- Dimensions: 12x14
Bedroom 2
- Features: Built-in Closet
- Level: First
- Area: 110 Square Feet
- Dimensions: 10x11
Bedroom 3
- Features: Built-in Closet
- Level: First
- Area: 110 Square Feet
- Dimensions: 10x11
Bedroom 4
- Features: Built-in Closet
- Level: First
- Area: 120 Square Feet
- Dimensions: 12x10
Dining room
- Level: First
- Area: 40 Square Feet
- Dimensions: 8x5
Kitchen
- Level: First
- Area: 98 Square Feet
- Dimensions: 7x14
Living room
- Level: First
- Area: 187 Square Feet
- Dimensions: 11x17
Heating
- Central, Electric
Cooling
- Central Air
Appliances
- Included: Dishwasher, Disposal, Electric Water Heater, Microwave, Range, Refrigerator
- Laundry: In Garage
Features
- Cathedral Ceiling(s), Ceiling Fan(s), Living Room/Dining Room Combo, Open Floorplan, Primary Bedroom Main Floor, Solid Surface Counters, Solid Wood Cabinets, Split Bedroom
- Flooring: Ceramic Tile, Luxury Vinyl
- Doors: Sliding Doors
- Windows: Shades, Hurricane Shutters
- Has fireplace: No
Interior area
- Total structure area: 1,951
- Total interior livable area: 1,516 sqft
Property
Parking
- Total spaces: 2
- Parking features: Garage Door Opener
- Attached garage spaces: 2
Features
- Levels: One
- Stories: 1
- Patio & porch: Patio
- Exterior features: Private Mailbox, Sidewalk
- Fencing: Wood
Lot
- Size: 7,139 sqft
- Dimensions: 59 x 121
- Features: In County, Irregular Lot, Landscaped, Level, Sidewalk, Above Flood Plain
- Residential vegetation: Mature Landscaping
Details
- Parcel number: U3329202IXA0000000062.0
- Zoning: PD
- Special conditions: None
Construction
Type & style
- Home type: SingleFamily
- Architectural style: Contemporary
- Property subtype: Single Family Residence
Materials
- Block, Stucco
- Foundation: Slab
- Roof: Shingle
Condition
- New construction: No
- Year built: 1993
Utilities & green energy
- Sewer: Public Sewer
- Water: Public
- Utilities for property: Fiber Optics, Fire Hydrant, Street Lights, Underground Utilities
Community & neighborhood
Community
- Community features: Park
Location
- Region: Brandon
- Subdivision: PROVIDENCE LAKES UNIT 11 PH
HOA & financial
HOA
- Has HOA: Yes
- HOA fee: $39 monthly
- Amenities included: Park
- Services included: Common Area Taxes
- Association name: Castle Group - Matea Britvar
Other fees
- Pet fee: $0 monthly
Other financial information
- Total actual rent: 0
Other
Other facts
- Listing terms: Cash,Conventional,FHA,VA Loan
- Ownership: Fee Simple
- Road surface type: Paved, Asphalt
Price history
| Date | Event | Price |
|---|---|---|
| 2/27/2025 | Sold | $361,000$238/sqft |
Source: | ||
| 1/25/2025 | Pending sale | $361,000+0.3%$238/sqft |
Source: | ||
| 1/21/2025 | Listed for sale | $359,900+113.6%$237/sqft |
Source: | ||
| 4/20/2015 | Sold | $168,500-0.8%$111/sqft |
Source: Stellar MLS #T2740574 | ||
| 3/26/2015 | Pending sale | $169,900$112/sqft |
Source: HOMEWARD REAL ESTATE #T2740574 | ||
Public tax history
| Year | Property taxes | Tax assessment |
|---|---|---|
| 2024 | $2,689 +4.5% | $160,021 +3% |
| 2023 | $2,574 +7% | $155,360 +3% |
| 2022 | $2,406 +2% | $150,835 +3% |
Find assessor info on the county website
Neighborhood: 33511
Nearby schools
GreatSchools rating
- 2/10Mintz Elementary SchoolGrades: PK-5Distance: 0.3 mi
- 6/10Riverview High SchoolGrades: 9-12Distance: 4.2 mi
Get a cash offer in 3 minutes
Find out how much your home could sell for in as little as 3 minutes with a no-obligation cash offer.
Estimated market value
$356,000
Get a cash offer in 3 minutes
Find out how much your home could sell for in as little as 3 minutes with a no-obligation cash offer.
Estimated market value
$356,000

