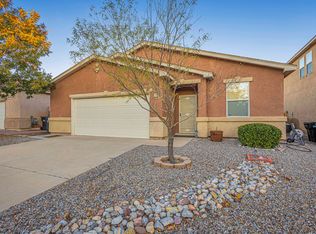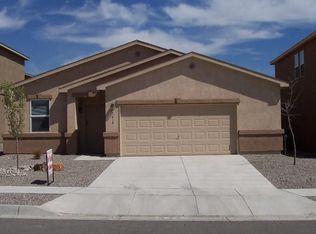Natural light floods the 3000+ square feet of this roomy Centex home. A home that is move-in ready and comes with all appliances. This Eldorado floorplan has a 3/4 bath downstairs with a bedroom/office that would easily allow for multi-generational living or home office. 4 more bedrooms upstairs with a loft furnishes you with the space you crave. The over sized master suite gives you a place to relax when the day is over with mountain views that are built in. The backyard faces east providing a perfect place to entertain as it shades you from the late afternoon sun. Need storage? You won't beat this home with all the cabinets and 2.5 car garage. Located close to the Cabezon Park, this gem of a home is perfect for those needing space. Make this beauty yours today!
This property is off market, which means it's not currently listed for sale or rent on Zillow. This may be different from what's available on other websites or public sources.

