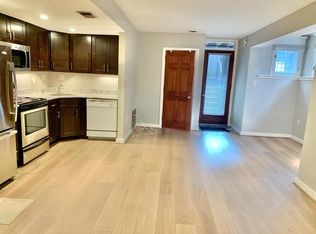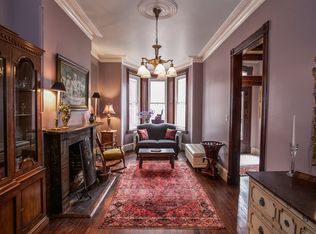Location, Location, Location! First time offering 1610 13th ST NW - a three story, three bedroom, 3.5 bath 2,550 sq ft home located on the corner of 13th St and Corcoran St available starting February 15. The house features an open concept first and second floor, including an eat-in kitchen with island, formal dining/living room, causal living room with modern marble fireplace surround, built-in bookcase, and flex room that could be a very large office or third bedroom. Light floods the home coming from 36 windows on three sides, many of which look out to picturesque Corcoran St. The third floor consists of the master bedroom with en-suite bath a second bedroom and full bathroom. Although previously renovated, original details remain including pocket doors, exposed brick, 1 fireplace mantle, and 3 story wood banister. Take advantage of your own private oasis in the back with a raised deck, or relax on the brick patio and pick some herbs in the garden. Also included are smart thermostat, ring doorbell, exterior security cameras, and most rooms are hardwired with speakers. Overall the perfect space for the tenant who wants lots of space blending modern and traditional design elements in their next home. The house has immediate access to all of 14th street offerings - Whole Foods just 3 blocks away, Trader Joes three blocks away, U Street Metro, bus lines, Vida fitness, and countless bars and restaurants are just outside your door (Le Diplomate, Barcelona, Estadio, Pearl Dive, Bresca, Compass Rose, Church Key, Garden District Beer Garden, etc). This is the perfect place to call home! Available for a year lease or longer. House features: - 36 windows total, with 11 Windows per each floor and most look out to beautiful Corcoran St - 2 working fireplaces including one in the master bedroom - 9 or 10 foot ceilings per floor - Large eat-in kitchen w/granite countertops, massive island, two ovens, and lots of cabinet storage - Lots of closets - Custom cabinets, built-ins, and storage - Exposed brick - Original fireplace mantel, banister and pocket doors - Hardwood floors - Built in cabinets - 2 new Central AC units and Gas Furnace - Outdoor space includes elevated deck, brick patio, small garden area, and front yard - Parking available for an additional fee Rental Terms: - Rent: $6,950 + electricity and water - Available: for a year lease or longer - Application fee: $50 (non-refundable) No pets.
This property is off market, which means it's not currently listed for sale or rent on Zillow. This may be different from what's available on other websites or public sources.

