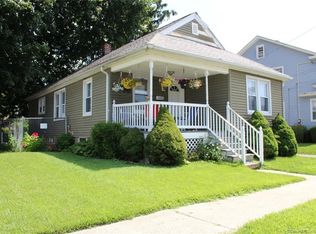This wonderfully renovated and updated 3 Bedroom 2 Bath home has been completely redone from the top to bottom, First floor has beautiful updated kitchen with white cabinets, granite counter tops, stainless steel appliances. The living room opens up to the kitchen with great open floor plan first floor also has one bedroom, living room and full bath. The second floor offers two good size bedrooms and a full bath. The lower Level offers a play room and recreation room for the enjoyment of all. This move in ready home is convenient to schools, shopping, recreation areas and highways.
This property is off market, which means it's not currently listed for sale or rent on Zillow. This may be different from what's available on other websites or public sources.

