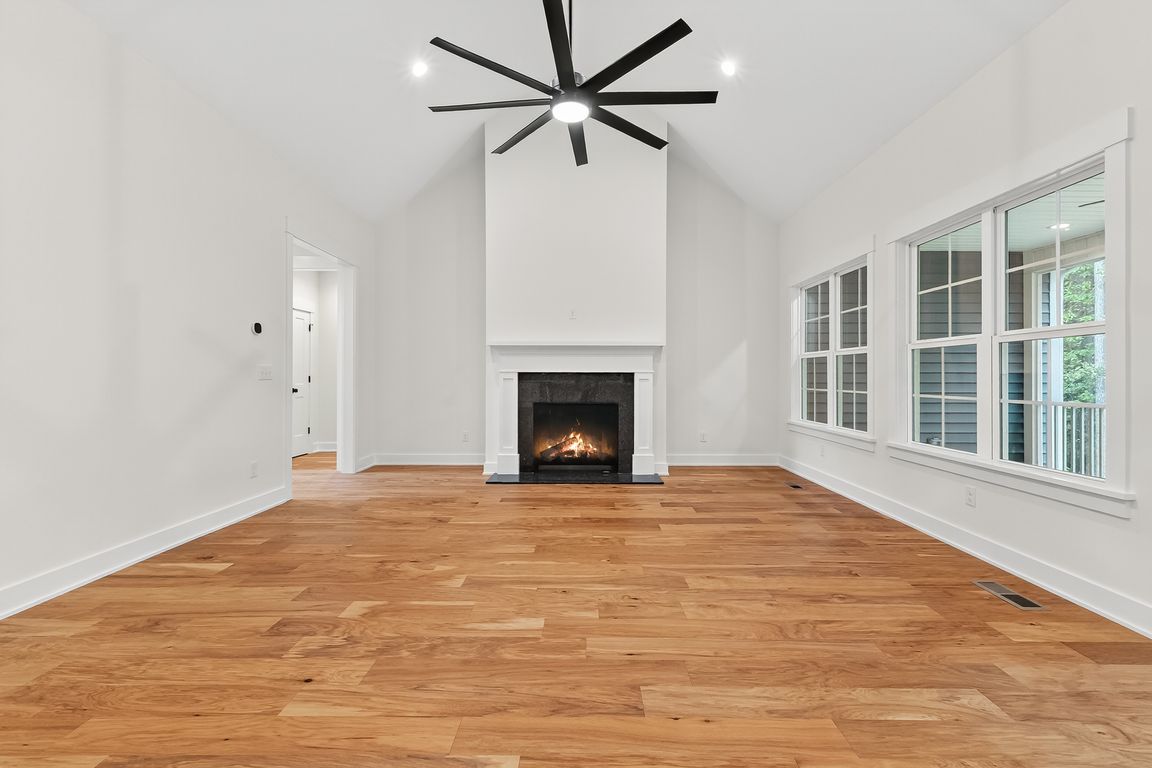
Pending
$629,000
3beds
3,069sqft
161 Wheeler Ct, Clayton, NC 27527
3beds
3,069sqft
Single family residence, residential
Built in 2025
1.06 Acres
2 Attached garage spaces
$205 price/sqft
$100 annually HOA fee
What's special
Stylish finishesPrimary levelOpen layoutAdditional bedrooms and bathroomsModern kitchen
Located in the Timberlake subdivision of Clayton, NC, this brand new 3-bedroom, 3.5 bath home offers an open layout with a bright living area, modern kitchen, and stylish finishes throughout. The spacious owner's suite located on the primary level provides a relaxing retreat, while two additional bedrooms and bathrooms offer flexibility ...
- 49 days |
- 195 |
- 3 |
Source: Doorify MLS,MLS#: 10125185
Travel times
Living Room
Kitchen
Primary Bedroom
Zillow last checked: 8 hours ago
Listing updated: October 28, 2025 at 01:21am
Listed by:
April Stephens 919-651-4663,
eXp Realty, LLC - C,
Jacob Tyler Kanarek 518-760-3108,
eXp Realty, LLC - C
Source: Doorify MLS,MLS#: 10125185
Facts & features
Interior
Bedrooms & bathrooms
- Bedrooms: 3
- Bathrooms: 4
- Full bathrooms: 3
- 1/2 bathrooms: 1
Heating
- Electric
Cooling
- Ceiling Fan(s), Dual, Electric, Zoned
Appliances
- Included: Dishwasher, Exhaust Fan, Free-Standing Gas Range, Free-Standing Range, Gas Range, Microwave, Oven, Water Heater, Range, Range Hood, Stainless Steel Appliance(s), Tankless Water Heater, Vented Exhaust Fan
- Laundry: Electric Dryer Hookup, Inside, Laundry Room, Main Level, Washer Hookup
Features
- Ceiling Fan(s), Chandelier, Crown Molding, Double Vanity, Granite Counters, High Ceilings, Kitchen Island, Kitchen/Dining Room Combination, Open Floorplan, Master Downstairs, Smart Light(s), Smooth Ceilings, Storage, Tray Ceiling(s), Vaulted Ceiling(s), Walk-In Closet(s), Walk-In Shower
- Flooring: Carpet, Vinyl, Tile, Wood
- Doors: French Doors, Sliding Doors
- Windows: Double Pane Windows
Interior area
- Total structure area: 3,069
- Total interior livable area: 3,069 sqft
- Finished area above ground: 3,069
- Finished area below ground: 0
Video & virtual tour
Property
Parking
- Total spaces: 2
- Parking features: Attached, Driveway, Garage, Garage Faces Front
- Attached garage spaces: 2
Features
- Levels: Two
- Stories: 2
- Patio & porch: Front Porch, Rear Porch, Screened
- Exterior features: Rain Gutters
- Pool features: None
- Spa features: None
- Fencing: None
- Has view: Yes
Lot
- Size: 1.06 Acres
- Features: Gentle Sloping, Landscaped, Near Golf Course, Partially Cleared
Details
- Parcel number: 16I03025Y
- Special conditions: Standard
Construction
Type & style
- Home type: SingleFamily
- Architectural style: Traditional
- Property subtype: Single Family Residence, Residential
Materials
- Vinyl Siding
- Foundation: Raised
- Roof: Asphalt, Shingle
Condition
- New construction: Yes
- Year built: 2025
- Major remodel year: 2025
Utilities & green energy
- Sewer: Septic Tank
- Water: Public
- Utilities for property: Septic Connected, Water Connected, Propane
Community & HOA
Community
- Subdivision: Timberlake
HOA
- Has HOA: Yes
- Amenities included: None
- Services included: None
- HOA fee: $100 annually
Location
- Region: Clayton
Financial & listing details
- Price per square foot: $205/sqft
- Date on market: 10/2/2025