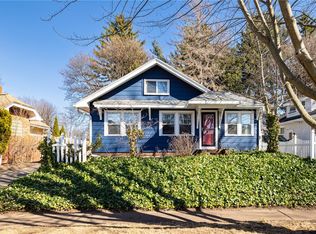Every nook and cranny of this home is cozy, inviting and warm. The bright cook's kitchen is open and airy and flows perfectly into the casually elegant dining room. The family room has beautiful hardwood running throughout with a lovely little library/office space just through an adjacent archway. There is a quiet and private den at the back of the main living area where you can walk through the sliding glass door onto your deck overlooking the back yard. You get 3 bedrooms, 1 1/2 bathrooms, 1,300+ square ft PLUS central air. - Complete tear off roof 2016 - Hot Water Tank 2019 - updated bath 2018 - new granite countertops 2018 - upgraded plumbing 2018
This property is off market, which means it's not currently listed for sale or rent on Zillow. This may be different from what's available on other websites or public sources.
