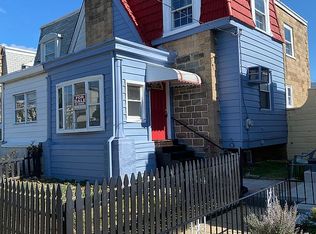Welcome home to this beautifully maintained, absolute turnkey home ready for it's new loving owner. Home is perfectly situated in the 69th St (Cardington) section of Upper Darby Township. Upon approaching the home, you will take notice of the meticulously maintained & perfectly manicured front yard, perfect for relaxing. Step into the home into the enclosed front porch with ceramic tile flooring, perfect for watching TV, reading a book and absorbing some natural sun light. Large and oversized open formal living & dining room area feature floor to ceiling mirrors, vast amount of windows flooding the space with natural light and plush carpeting. Charming and expanded kitchen boasts an eat-in area, plenty of cabinet space, ceramic tile flooring, raised and accented ceilings and separate space for the range and refrigerator. Expanded finished lower level that consist of a separate, finished off laundry area, a full half bathroom, walkout to the private parking in the rear and a separate storage room under the porch. This area would be excellent expanded living or entertainment space or with the private entrance, a possible in-law suite. Step outside from the basement to a private parking pad, one car garage and separate storage room. Plenty of storage in the basement & 1 car garage. Second floor consist of 3, generously sized bedrooms with a good amount of closet space and a full, updated hall bath. Most of the contents of the home are negotiable (except personal belonging, electronics, pictures & clothing) Convenient to Phila-DE & NJ. Close to the 69th St Terminal, shopping, Public transportation, & schools with ease of access to Center City Philadelphia.
This property is off market, which means it's not currently listed for sale or rent on Zillow. This may be different from what's available on other websites or public sources.
