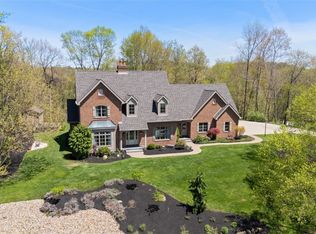Extraordinary 5 bedroom executive-quality home on 1.8 acres. Located on a quiet, park-like cul-de-sac in prestigious Glenwood Estates, this home with its flowing open floor plan providing abundant light offers both privacy and luxury. Beautiful Burl Maple hardwood floors in all 5 bedrooms . First floor includes the master suite as well as a spacious guest suite. The ceramic tile kitchen has custom cherry cabinetry and all new appliances including a Jenn-Air cook top. The kitchen flows into a sunny family room and four season room that overlooks the picturesque private backyard. The sun-room opens to private deck with stairs to a lower level stone patio. Downstairs family room has a walk out to patio. Large bedrooms on upper level are linked by a balcony hallway overlooking the grandeur of the living room. 4-zone heating and air conditioning. Professional landscaping. Laundry room adjacent to kitchen, walk-in closets, 3 extra rooms on LL for storage, 3 car garage, SPACE SPACE SPACE!
This property is off market, which means it's not currently listed for sale or rent on Zillow. This may be different from what's available on other websites or public sources.

