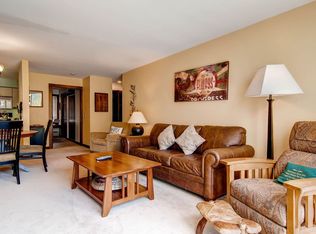Closed
Listed by:
Robert Balewicz,
Evergreen Realty of Vermont 802-492-9600
Bought with: Killington Valley Real Estate
$885,000
161 West Glade Road #G-3, Killington, VT 05751
3beds
1,913sqft
Condominium, Townhouse
Built in 1988
-- sqft lot
$1,076,100 Zestimate®
$463/sqft
$4,198 Estimated rent
Home value
$1,076,100
$979,000 - $1.19M
$4,198/mo
Zestimate® history
Loading...
Owner options
Explore your selling options
What's special
This recently updated, immaculate, spacious & never rented 3-bedroom, 2-1/2 bath, 2-level condo is located steps from the Sun Dog ski trail. Move right in & enjoy a gorgeous kitchen & recently replaced appliances (2022); reconfigured bathrooms; LED lighting; Levitan Remote Smart WiFi switches/Thermostats (2022), woodwork & flooring (2022). Other 2022 upgrades include window treatments & all bathroom commodes. Wood-burning fireplace & in-unit sauna complete your experience. Enjoy all of the amenities of the Sunrise community which include indoor/outdoor pools; hot tubs; sauna; steam room; exercise facility; tennis courts & an extensive trail network for snowshoeing, x-country skiing, hiking, or biking. (see pics for trails). Want to finish the season here? Can close as quickly as 2/27.
Zillow last checked: 8 hours ago
Listing updated: March 14, 2024 at 11:33am
Listed by:
Robert Balewicz,
Evergreen Realty of Vermont 802-492-9600
Bought with:
Doug Quatchak
Killington Valley Real Estate
Source: PrimeMLS,MLS#: 4980091
Facts & features
Interior
Bedrooms & bathrooms
- Bedrooms: 3
- Bathrooms: 3
- Full bathrooms: 1
- 3/4 bathrooms: 1
- 1/2 bathrooms: 1
Heating
- Propane, Baseboard, Hot Water
Cooling
- None
Appliances
- Included: Electric Cooktop, Dishwasher, Dryer, Microwave, Refrigerator, Washer, Electric Stove, Electric Water Heater
- Laundry: 2nd Floor Laundry
Features
- Dining Area, LED Lighting, Responsive Lite Contrl(s), Sauna, Vaulted Ceiling(s), Programmable Thermostat
- Flooring: Carpet, Ceramic Tile, Laminate, Wood
- Windows: Blinds, Window Treatments
- Basement: Finished,Interior Stairs,Storage Space,Interior Entry
- Number of fireplaces: 1
- Fireplace features: 1 Fireplace
- Furnished: Yes
Interior area
- Total structure area: 1,913
- Total interior livable area: 1,913 sqft
- Finished area above ground: 1,913
- Finished area below ground: 0
Property
Parking
- Parking features: Crushed Stone
Features
- Levels: Two
- Stories: 2
- Exterior features: Deck
Lot
- Features: Hilly, Near Golf Course, Near Skiing
Details
- Zoning description: Residential
Construction
Type & style
- Home type: Townhouse
- Property subtype: Condominium, Townhouse
Materials
- Wood Frame, Vinyl Siding
- Foundation: Poured Concrete
- Roof: Asphalt Shingle
Condition
- New construction: No
- Year built: 1988
Utilities & green energy
- Electric: 200+ Amp Service
- Sewer: Community
- Utilities for property: Cable
Community & neighborhood
Location
- Region: Killington
- Subdivision: Sunrise
HOA & financial
Other financial information
- Additional fee information: Fee: $897
Price history
| Date | Event | Price |
|---|---|---|
| 3/14/2024 | Sold | $885,000-1.6%$463/sqft |
Source: | ||
| 1/27/2024 | Contingent | $899,000$470/sqft |
Source: | ||
| 1/26/2024 | Listed for sale | $899,000$470/sqft |
Source: | ||
| 1/19/2024 | Contingent | $899,000$470/sqft |
Source: | ||
| 12/13/2023 | Listed for sale | $899,000-18.3%$470/sqft |
Source: | ||
Public tax history
Tax history is unavailable.
Neighborhood: 05751
Nearby schools
GreatSchools rating
- 7/10Rutland Town Elementary SchoolGrades: PK-8Distance: 9.6 mi
- 8/10Rutland Senior High SchoolGrades: 9-12Distance: 8.8 mi
- 7/10Killington Elementary SchoolGrades: PK-6Distance: 3.4 mi

Get pre-qualified for a loan
At Zillow Home Loans, we can pre-qualify you in as little as 5 minutes with no impact to your credit score.An equal housing lender. NMLS #10287.
