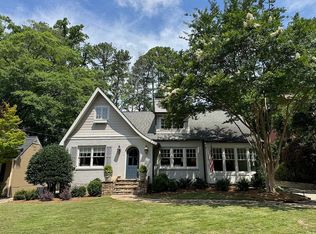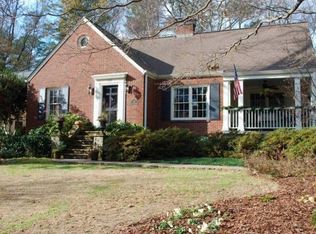Closed
$1,250,000
161 Vidal Blvd, Decatur, GA 30030
4beds
3,575sqft
Single Family Residence, Residential
Built in 1941
0.3 Acres Lot
$-- Zestimate®
$350/sqft
$6,132 Estimated rent
Home value
Not available
Estimated sales range
Not available
$6,132/mo
Zestimate® history
Loading...
Owner options
Explore your selling options
What's special
Step into the charm of 161 Vidal Blvd, where classic 1941 heritage meets an entertainer’s dream. Picture yourself entering the cozy living room, complete with a working fireplace perfect for unwinding with a cocktail in hand. The nearby dining room flows seamlessly into the kitchen and the spacious den, adorned with a wood-burning fireplace, custom built-ins, and a wall of windows that frame the lush, private backyard. The screened porch off this inviting space feels like an outdoor sanctuary. The kitchen features eco-friendly flooring, a chic new backsplash, and a cleverly designed pantry. On the main floor, two generous bedrooms and a stylish full bath await, along with a delightful library filled with bookshelves for cozy reading retreats. A well-equipped laundry room with ample storage and another full bathroom completes the first level. Upstairs, discover the serene primary suite, a full bath, and an additional bedroom with the potential to add an en suite full bathroom. The detached, oversized, two-car garage boasts a finished recreation room above, perfect as a play space, media room, home gym or large office. In the backyard, the entertaining ideas enfold further with a stone patio and outdoor fireplace surrounded by charming stonework and ambient lighting—ideal for a relaxing evening...with a cocktail and a guitar. Nestled in a highly sought-after neighborhood with a vibrant calendar of annual community events and just a stroll away from Decatur Square, this gem truly offers the best of lifestyle and location.
Zillow last checked: 8 hours ago
Listing updated: December 20, 2024 at 08:59am
Listing Provided by:
Lisa Cronic,
Atlanta Fine Homes Sotheby's International 404-874-0300
Bought with:
Kelly Walsh, 350795
Keller Williams Realty Metro Atlanta
Source: FMLS GA,MLS#: 7481582
Facts & features
Interior
Bedrooms & bathrooms
- Bedrooms: 4
- Bathrooms: 3
- Full bathrooms: 3
- Main level bathrooms: 2
- Main level bedrooms: 2
Bonus room
- Description: Finished Recreation Space above the garage
- Level: Upper
- Dimensions: 466 sf
Heating
- Central, Forced Air, Natural Gas
Cooling
- Ceiling Fan(s), Central Air, Electric Air Filter
Appliances
- Included: Dishwasher, Disposal, Dryer, Electric Oven, Gas Cooktop, Gas Water Heater, Microwave, Refrigerator, Self Cleaning Oven, Washer
- Laundry: Laundry Room, Main Level
Features
- Bookcases, Double Vanity, High Ceilings 10 ft Upper, Sound System, Track Lighting, Walk-In Closet(s)
- Flooring: Carpet, Ceramic Tile, Hardwood, Sustainable
- Windows: Insulated Windows, Skylight(s)
- Basement: Daylight,Exterior Entry,Full,Interior Entry,Unfinished,Walk-Out Access
- Attic: Pull Down Stairs
- Number of fireplaces: 4
- Fireplace features: Family Room, Living Room, Other Room, Outside
- Common walls with other units/homes: No Common Walls
Interior area
- Total structure area: 3,575
- Total interior livable area: 3,575 sqft
Property
Parking
- Total spaces: 2
- Parking features: Detached, Garage, Garage Door Opener, Garage Faces Rear, Kitchen Level, Level Driveway
- Garage spaces: 2
- Has uncovered spaces: Yes
Accessibility
- Accessibility features: None
Features
- Levels: Two
- Stories: 2
- Patio & porch: Front Porch, Patio, Rear Porch, Screened
- Exterior features: Private Yard, Rain Barrel/Cistern(s), Rain Gutters, Storage
- Pool features: None
- Spa features: None
- Fencing: Back Yard,Chain Link,Wood
- Has view: Yes
- View description: City
- Waterfront features: None
- Body of water: None
Lot
- Size: 0.30 Acres
- Dimensions: 175 x 65
- Features: Back Yard, Front Yard, Landscaped, Level, Private
Details
- Additional structures: None
- Parcel number: 18 005 02 038
- Other equipment: Dehumidifier
- Horse amenities: None
Construction
Type & style
- Home type: SingleFamily
- Architectural style: Bungalow,Traditional
- Property subtype: Single Family Residence, Residential
Materials
- Brick 4 Sides, Cement Siding
- Foundation: Block
- Roof: Composition
Condition
- Resale
- New construction: No
- Year built: 1941
Utilities & green energy
- Electric: 110 Volts, 220 Volts in Garage, 220 Volts in Laundry
- Sewer: Public Sewer
- Water: Public
- Utilities for property: Cable Available, Electricity Available, Natural Gas Available, Phone Available, Sewer Available, Water Available
Green energy
- Energy efficient items: Appliances, Doors, Insulation, Lighting, Water Heater, Windows
- Energy generation: None
Community & neighborhood
Security
- Security features: Carbon Monoxide Detector(s), Fire Alarm, Smoke Detector(s)
Community
- Community features: Dog Park, Near Public Transport, Near Schools, Near Shopping, Near Trails/Greenway, Park, Playground, Restaurant, Street Lights
Location
- Region: Decatur
- Subdivision: Clairemont Estates
Other
Other facts
- Road surface type: Asphalt
Price history
| Date | Event | Price |
|---|---|---|
| 12/17/2024 | Sold | $1,250,000$350/sqft |
Source: | ||
| 11/27/2024 | Pending sale | $1,250,000$350/sqft |
Source: | ||
| 11/7/2024 | Listed for sale | $1,250,000+179%$350/sqft |
Source: | ||
| 10/18/2001 | Sold | $448,000+108.4%$125/sqft |
Source: Public Record Report a problem | ||
| 8/27/1996 | Sold | $215,000$60/sqft |
Source: Public Record Report a problem | ||
Public tax history
| Year | Property taxes | Tax assessment |
|---|---|---|
| 2025 | $25,502 +6.9% | $395,240 |
| 2024 | $23,859 +240899.4% | $395,240 +21.9% |
| 2023 | $10 +0.6% | $324,320 |
Find assessor info on the county website
Neighborhood: West Clairemont
Nearby schools
GreatSchools rating
- NAWestchester Elementary SchoolGrades: PK-2Distance: 0.2 mi
- 8/10Beacon Hill Middle SchoolGrades: 6-8Distance: 1 mi
- 9/10Decatur High SchoolGrades: 9-12Distance: 0.8 mi
Schools provided by the listing agent
- Elementary: Westchester/Fifth Avenue
- Middle: Beacon Hill
- High: Decatur
Source: FMLS GA. This data may not be complete. We recommend contacting the local school district to confirm school assignments for this home.
Get pre-qualified for a loan
At Zillow Home Loans, we can pre-qualify you in as little as 5 minutes with no impact to your credit score.An equal housing lender. NMLS #10287.

