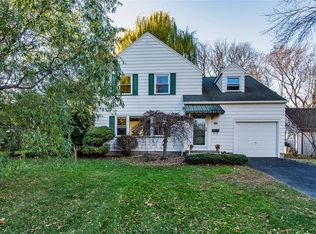Closed
$355,000
161 Varinna Dr, Rochester, NY 14618
3beds
1,370sqft
Single Family Residence
Built in 1958
10,018.8 Square Feet Lot
$384,600 Zestimate®
$259/sqft
$2,412 Estimated rent
Home value
$384,600
$358,000 - $415,000
$2,412/mo
Zestimate® history
Loading...
Owner options
Explore your selling options
What's special
Lovely 3/4 bedroom 2 bath Cape Cod style home in great location. Just a short walk to 12 Corners, shops and amenities, this home has bedrooms and full baths on both the first and second floors! It boasts hardwood floors (under some carpeting), a wood burning fireplace, lots of built-in bookcases and breakfast bar. The high efficiency furnace/AC (2014) and thermal paned windows throughout help to keep the heating and cooling costs down. Other mechanical updates include the roof (2015) and hot water heater (2020). A private back yard with wood deck and a partially finished/finish-able basement help to complete the picture!! Showings to begin 5/28/24 at 12 pm. Negotiations to begin 6/4/24 at 5 pm. Please allow 24 hours for response to offers.
Zillow last checked: 8 hours ago
Listing updated: August 05, 2024 at 12:47pm
Listed by:
Peter J. Easterly 585-218-6840,
RE/MAX Realty Group
Bought with:
Gloria Thomas, 10301213286
Keller Williams Realty Gateway
Source: NYSAMLSs,MLS#: R1541189 Originating MLS: Rochester
Originating MLS: Rochester
Facts & features
Interior
Bedrooms & bathrooms
- Bedrooms: 3
- Bathrooms: 2
- Full bathrooms: 2
- Main level bathrooms: 1
- Main level bedrooms: 1
Heating
- Gas, Forced Air
Cooling
- Central Air
Appliances
- Included: Appliances Negotiable, Dryer, Dishwasher, Electric Cooktop, Electric Oven, Electric Range, Gas Water Heater
- Laundry: In Basement
Features
- Breakfast Bar, Ceiling Fan(s), Den, Kitchen/Family Room Combo, Skylights, Bedroom on Main Level, Main Level Primary
- Flooring: Ceramic Tile, Hardwood, Laminate, Varies
- Windows: Skylight(s), Thermal Windows
- Basement: Full,Partially Finished
- Number of fireplaces: 1
Interior area
- Total structure area: 1,370
- Total interior livable area: 1,370 sqft
Property
Parking
- Total spaces: 2
- Parking features: Attached, Garage
- Attached garage spaces: 2
Features
- Patio & porch: Deck
- Exterior features: Blacktop Driveway, Deck
Lot
- Size: 10,018 sqft
- Dimensions: 75 x 130
- Features: Near Public Transit, Residential Lot
Details
- Parcel number: 2620001370600002041000
- Special conditions: Standard
Construction
Type & style
- Home type: SingleFamily
- Architectural style: Cape Cod
- Property subtype: Single Family Residence
Materials
- Vinyl Siding
- Foundation: Block
- Roof: Asphalt
Condition
- Resale
- Year built: 1958
Utilities & green energy
- Electric: Circuit Breakers
- Sewer: Connected
- Water: Connected, Public
- Utilities for property: Sewer Connected, Water Connected
Community & neighborhood
Location
- Region: Rochester
- Subdivision: Bel Air Ext 02
Other
Other facts
- Listing terms: Cash,Conventional,FHA
Price history
| Date | Event | Price |
|---|---|---|
| 8/5/2024 | Sold | $355,000+31.5%$259/sqft |
Source: | ||
| 6/6/2024 | Pending sale | $269,900$197/sqft |
Source: | ||
| 5/28/2024 | Listed for sale | $269,900+132.7%$197/sqft |
Source: | ||
| 1/31/2003 | Sold | $116,000+30%$85/sqft |
Source: Public Record Report a problem | ||
| 3/16/1998 | Sold | $89,200$65/sqft |
Source: Public Record Report a problem | ||
Public tax history
| Year | Property taxes | Tax assessment |
|---|---|---|
| 2024 | -- | $172,000 |
| 2023 | -- | $172,000 |
| 2022 | -- | $172,000 |
Find assessor info on the county website
Neighborhood: 14618
Nearby schools
GreatSchools rating
- NACouncil Rock Primary SchoolGrades: K-2Distance: 0.8 mi
- 7/10Twelve Corners Middle SchoolGrades: 6-8Distance: 0.5 mi
- 8/10Brighton High SchoolGrades: 9-12Distance: 0.6 mi
Schools provided by the listing agent
- District: Brighton
Source: NYSAMLSs. This data may not be complete. We recommend contacting the local school district to confirm school assignments for this home.
