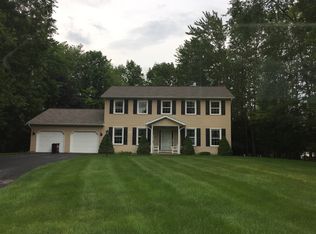The HUGE yard isn't the only thing that makes you fall in love with this home! It also features an updated kitchen, generous bedroom sizes, and each room is sun-filled. This home is waiting for you to move right in. Plus with three bedrooms and two baths, you will have all the space you need. Did you see the upstairs, by the way? Spacious master bedroom with a huge walk-in closet you can fit your home office in! The attached garage will offer the perfect space to not only keep your car snow-free in the winter but also perfect for extra storage. All in the much sought after New Hartford School District.
This property is off market, which means it's not currently listed for sale or rent on Zillow. This may be different from what's available on other websites or public sources.
