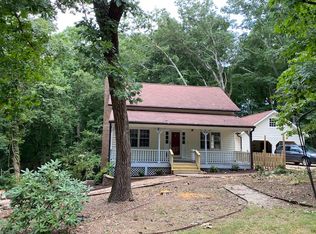Closed
$359,000
161 Valley Ridge Dr, Canton, GA 30115
3beds
1,624sqft
Single Family Residence
Built in 1976
0.65 Acres Lot
$390,800 Zestimate®
$221/sqft
$2,125 Estimated rent
Home value
$390,800
$371,000 - $410,000
$2,125/mo
Zestimate® history
Loading...
Owner options
Explore your selling options
What's special
Newly remodeled ranch is situated on a full basement. The Beautiful Island for Kitchen features granite counters, appliances, and fixtures. This home is move in ready. Deck overlooks private back yard which is completely fenced in. Outdoor living at its best with a large front and back yard. Enjoy this Open plan great room with fireplace and separate dining room. Eat-in kitchen will accommodate barstools at island. The Basement features two flex rooms finished for family fun and entertainment space. Covered Front porch. Avery, Creekland and Creekview school district. Conveniently located to I575 and new Northside Cherokee Hospital and Canton Market Place. This home is located in a nicely established neighborhood for a child & Pet friendly environment. Won't last long so call today for a easy viewing opportunity!
Zillow last checked: 8 hours ago
Listing updated: June 12, 2025 at 11:48am
Listed by:
Gaylon Brinson 770-894-2005,
Century 21 Lindsey & Pauley
Bought with:
Johnnie C Greene Jr, 354631
BHGRE Metro Brokers
Source: GAMLS,MLS#: 10177920
Facts & features
Interior
Bedrooms & bathrooms
- Bedrooms: 3
- Bathrooms: 2
- Full bathrooms: 2
- Main level bathrooms: 2
- Main level bedrooms: 3
Kitchen
- Features: Breakfast Area
Heating
- Natural Gas, Central, Forced Air
Cooling
- Ceiling Fan(s), Central Air, Attic Fan
Appliances
- Included: Gas Water Heater, Dryer, Washer, Dishwasher, Microwave, Other
- Laundry: In Basement
Features
- Beamed Ceilings, Other, Master On Main Level
- Flooring: Hardwood, Laminate, Other
- Windows: Double Pane Windows
- Basement: Daylight,Interior Entry
- Attic: Pull Down Stairs
- Number of fireplaces: 1
- Fireplace features: Living Room
- Common walls with other units/homes: No Common Walls
Interior area
- Total structure area: 1,624
- Total interior livable area: 1,624 sqft
- Finished area above ground: 1,624
- Finished area below ground: 0
Property
Parking
- Parking features: Attached, Basement, Garage
- Has attached garage: Yes
Features
- Levels: One and One Half
- Stories: 1
- Patio & porch: Deck
- Fencing: Back Yard
- Body of water: None
Lot
- Size: 0.65 Acres
- Features: Level, Private
- Residential vegetation: Wooded
Details
- Parcel number: 14N23C 003
Construction
Type & style
- Home type: SingleFamily
- Architectural style: Country/Rustic,Other,Ranch
- Property subtype: Single Family Residence
Materials
- Wood Siding
- Foundation: Block
- Roof: Composition
Condition
- Resale
- New construction: No
- Year built: 1976
Utilities & green energy
- Electric: 220 Volts
- Sewer: Septic Tank
- Water: Public
- Utilities for property: Cable Available, Electricity Available, High Speed Internet, Natural Gas Available, Phone Available, Water Available
Community & neighborhood
Security
- Security features: Smoke Detector(s)
Community
- Community features: None
Location
- Region: Canton
- Subdivision: TB Bradshaw
HOA & financial
HOA
- Has HOA: No
- Services included: None
Other
Other facts
- Listing agreement: Exclusive Right To Sell
Price history
| Date | Event | Price |
|---|---|---|
| 8/10/2023 | Sold | $359,000$221/sqft |
Source: | ||
| 7/8/2023 | Pending sale | $359,000$221/sqft |
Source: | ||
| 7/2/2023 | Listed for sale | $359,000+59.6%$221/sqft |
Source: | ||
| 3/29/2019 | Sold | $225,000$139/sqft |
Source: | ||
| 3/4/2019 | Pending sale | $225,000$139/sqft |
Source: ERA Sunrise Realty #6511096 Report a problem | ||
Public tax history
| Year | Property taxes | Tax assessment |
|---|---|---|
| 2025 | $4,018 +7.2% | $153,052 +7.3% |
| 2024 | $3,746 +2.5% | $142,652 +2.6% |
| 2023 | $3,656 +24.7% | $139,092 +24.7% |
Find assessor info on the county website
Neighborhood: 30115
Nearby schools
GreatSchools rating
- 8/10Avery Elementary SchoolGrades: PK-5Distance: 3.1 mi
- 7/10Creekland Middle SchoolGrades: 6-8Distance: 6.3 mi
- 9/10Creekview High SchoolGrades: 9-12Distance: 6.1 mi
Schools provided by the listing agent
- Elementary: Avery
- Middle: Creekland
- High: Creekview
Source: GAMLS. This data may not be complete. We recommend contacting the local school district to confirm school assignments for this home.
Get a cash offer in 3 minutes
Find out how much your home could sell for in as little as 3 minutes with a no-obligation cash offer.
Estimated market value$390,800
Get a cash offer in 3 minutes
Find out how much your home could sell for in as little as 3 minutes with a no-obligation cash offer.
Estimated market value
$390,800
