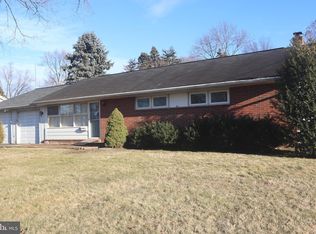Sold for $410,000
$410,000
161 Valley Rd, Warminster, PA 18974
3beds
1,188sqft
Single Family Residence
Built in 1955
0.46 Acres Lot
$422,700 Zestimate®
$345/sqft
$3,081 Estimated rent
Home value
$422,700
$393,000 - $457,000
$3,081/mo
Zestimate® history
Loading...
Owner options
Explore your selling options
What's special
Welcome to this full brick front 3 bedroom Rancher with 1 full & 2 half baths sitting on a 100x200 deep lot!. A lovely hardscape patio leads to the main entrance. Spacious Living room with a large bay window & wall-to-wall carpet over hardwood floors that continues into the Dining room with another huge bay window welcoming in the sunshine. The Eat-in Kitchen is off of the Dining room and offers solid oak cabinetry, ceiling fan, skylight, laminate plank flooring, gas range, built-in dishwasher & a 9-lit door leading to a 14 x 20 covered patio overlooking the large rear yard with a fenced in-ground gunite pool featuring new tile & coping. Powder room with single vanity & laminate flooring. 3 large bedrooms offer wall-to-wall carpet over hardwood floors. Primary Bedroom with double closet & ceiling fan. 2 additional bedrooms with ceiling fans & roomy closets. Full hall bath with tub/shower combination, pedestal sink & ceramic tile floor & walls. Full, finished Basement with a large entertainment area that offers a wet bar & a floor-to-ceiling brick fireplace plus a separate office, powder room & Utility/Laundry area. The spacious rear yard offers a 16 x 24 shed. 2-car attached Garage with pull down attic storage . Gas heat, central air. Great location!
Zillow last checked: 8 hours ago
Listing updated: December 12, 2024 at 08:23am
Listed by:
John Spognardi 215-431-8282,
RE/MAX Signature
Bought with:
Ria Tielman, RS342108
Redfin Corporation
Source: Bright MLS,MLS#: PABU2081128
Facts & features
Interior
Bedrooms & bathrooms
- Bedrooms: 3
- Bathrooms: 3
- Full bathrooms: 1
- 1/2 bathrooms: 2
- Main level bathrooms: 2
- Main level bedrooms: 3
Basement
- Area: 0
Heating
- Forced Air, Natural Gas
Cooling
- Central Air, Electric
Appliances
- Included: Microwave, Dishwasher, Oven/Range - Gas, Gas Water Heater
- Laundry: In Basement, Laundry Room
Features
- Ceiling Fan(s), Entry Level Bedroom, Floor Plan - Traditional, Formal/Separate Dining Room, Eat-in Kitchen, Recessed Lighting, Bar
- Flooring: Carpet, Ceramic Tile, Laminate
- Windows: Skylight(s)
- Basement: Full,Finished
- Number of fireplaces: 1
- Fireplace features: Brick, Mantel(s)
Interior area
- Total structure area: 1,188
- Total interior livable area: 1,188 sqft
- Finished area above ground: 1,188
- Finished area below ground: 0
Property
Parking
- Total spaces: 2
- Parking features: Garage Faces Front, Inside Entrance, Attached, Driveway
- Attached garage spaces: 2
- Has uncovered spaces: Yes
Accessibility
- Accessibility features: 2+ Access Exits
Features
- Levels: One
- Stories: 1
- Patio & porch: Patio
- Has private pool: Yes
- Pool features: In Ground, Fenced, Private
Lot
- Size: 0.46 Acres
- Dimensions: 100.00 x 200.00
Details
- Additional structures: Above Grade, Below Grade
- Parcel number: 49002024
- Zoning: R2
- Special conditions: Standard
Construction
Type & style
- Home type: SingleFamily
- Architectural style: Ranch/Rambler
- Property subtype: Single Family Residence
Materials
- Frame, Brick, Vinyl Siding
- Foundation: Block, Other
Condition
- New construction: No
- Year built: 1955
Utilities & green energy
- Sewer: Public Sewer
- Water: Public
Community & neighborhood
Location
- Region: Warminster
- Subdivision: Willow Farms
- Municipality: WARMINSTER TWP
Other
Other facts
- Listing agreement: Exclusive Right To Sell
- Ownership: Fee Simple
Price history
| Date | Event | Price |
|---|---|---|
| 12/12/2024 | Sold | $410,000-2.1%$345/sqft |
Source: | ||
| 11/15/2024 | Contingent | $419,000$353/sqft |
Source: | ||
| 10/31/2024 | Price change | $419,000-2.5%$353/sqft |
Source: | ||
| 10/10/2024 | Listed for sale | $429,900$362/sqft |
Source: | ||
Public tax history
| Year | Property taxes | Tax assessment |
|---|---|---|
| 2025 | $5,056 | $23,200 |
| 2024 | $5,056 +6.5% | $23,200 |
| 2023 | $4,746 +2.2% | $23,200 |
Find assessor info on the county website
Neighborhood: 18974
Nearby schools
GreatSchools rating
- 6/10Willow Dale El SchoolGrades: K-5Distance: 1.5 mi
- 7/10Log College Middle SchoolGrades: 6-8Distance: 1.5 mi
- 6/10William Tennent High SchoolGrades: 9-12Distance: 4 mi
Schools provided by the listing agent
- District: Centennial
Source: Bright MLS. This data may not be complete. We recommend contacting the local school district to confirm school assignments for this home.
Get a cash offer in 3 minutes
Find out how much your home could sell for in as little as 3 minutes with a no-obligation cash offer.
Estimated market value$422,700
Get a cash offer in 3 minutes
Find out how much your home could sell for in as little as 3 minutes with a no-obligation cash offer.
Estimated market value
$422,700
