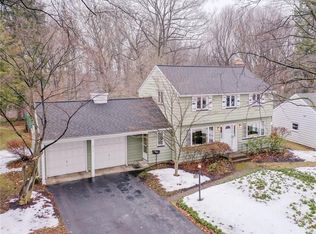Beautiful and Clean turn key home with Picturesque, "park like" back yard, sitting on 1.00 full acre! It is completely updated inside and out. 3/4 Bedrooms and 1.5 baths. There is a possible first floor bedroom where the play room is. It has Three nice bedrooms with good closet space. Updates include, gas fireplace, Tear off Roof, Windows, Furnace, A/C, Hot Water Tank, Bamboo flooring, glass block windows, carpeting, Sump pump, added insulation, new garage door and much more! Relax on the back deck or patio and enjoy the peaceful and spacious back yard. Completely fenced in for pets. Walking distance to Ice Cream, Town Hall, Farmers Market, I square and restaurants. It doesn't get any better then this!! Offers Due Monday the 6th at 5:00p.m. Thank you.
This property is off market, which means it's not currently listed for sale or rent on Zillow. This may be different from what's available on other websites or public sources.
