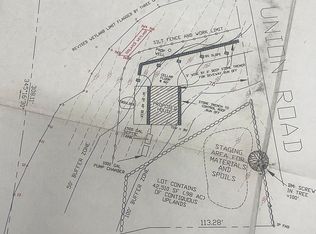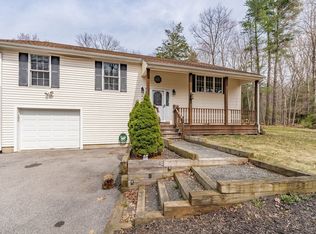Meticulously maintained, Beautifully styled Colonial w/3 beds & 2 1/2 baths. This Lot offers lots of Privacy yet not too far from Town. Beach/Boat access to Lake George just down the road. Kitchen has both Casual & Formal Dining w/Storage leading to a Formal Family or Dining Rm. Off the Deck, overlook a Manicured Fenced Yard, great for Grilling, Play or Outdoor Relaxation. Hardwoods throughout. Tons of Natural Light. Potential for a Large Storage/Bonus Room in the Basement. The Master Bed contains Lg Closet & Master Bath. Gen Updates: Generator Switch, Light Fixtures/Faucets, Landscaping, Hand Built Stone Walls, Paved Drive, Barn/Garage, Roof Ridge Vent & Attic Fan. In 2018: Resolute 90 Boiler, 2nd Flr Hardwoods, Smoke/CO & MA Saves Attic Insulation. Contains Hydro Air w A/C; 2 zones. The 1 bay car Garage or Barn, set off to the side of the property; can fit a small sports car/boat. Close to major routes MA Pike, 9, 20, 290, 84/CT. Airports appx 1 hr (Boston, Providence & Hartford)
This property is off market, which means it's not currently listed for sale or rent on Zillow. This may be different from what's available on other websites or public sources.

