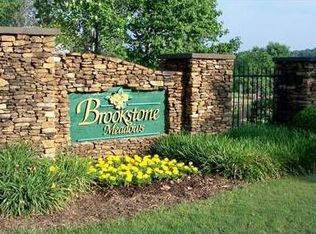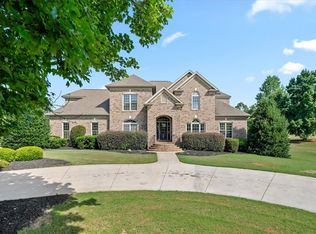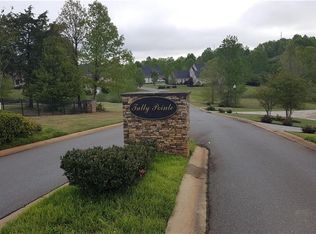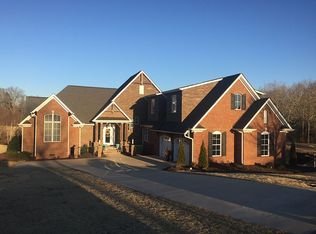Sold for $525,000
$525,000
161 Tully Dr, Anderson, SC 29621
4beds
2,800sqft
Single Family Residence
Built in 2021
0.61 Acres Lot
$573,100 Zestimate®
$188/sqft
$2,923 Estimated rent
Home value
$573,100
$544,000 - $602,000
$2,923/mo
Zestimate® history
Loading...
Owner options
Explore your selling options
What's special
Almost New! All Brick Quality Built Home in Brookstone Meadows on the Golf Course! On the 14th Fairway! Beautiful Views of the Green! All One Level Home! Immaculate Inside! 4 Bedrooms, 3 Bathrooms, Approx. 2800sqft; Formal Dining with columns & archways; Great Room has high cathedral ceiling with marble gas fireplace; Gourmet Kitchen with quality cabinets, granite countertops, gas stove, high end hood, stainless appliances, glass tile backsplash, island with barstool area & dinette area; Finished Bonus Room Upstairs 21x10; Open Floor Plan; Split Bedroom Floor Plan; Seller removed all the New blue LVP flooring when they purchased & replaced with New prefinished hardwood floors. Cost was over $22,000! Special Features of the Home Include: Arched Way Openings; Bullnose corners on all walls; Tons of Beautiful huge moldings; RB 3 Trim; 7" Baseboards; 10' Doors thru out the home; Insulated 2 Car Garage Door with Quiet Drive Opener; Every Bedroom has 3-way light switches; Covered Porch 33x11 & an open area for grilling; Front Porch 18x8; Irrigation System; Pull down stairs leads to a huge floored area for storage in attic; Brookstone Meadows features community pool, tennis courts, walking trails, private club house, private golf course; Conveniently located to Greenville & Clemson. Wren Schools.
Zillow last checked: 8 hours ago
Listing updated: October 09, 2024 at 06:43am
Listed by:
Brenda Poling-Chandler 864-958-3212,
Re/Max Realty Professionals
Bought with:
Trent Smith, 103740
Coldwell Banker Caine - Anderson
Source: WUMLS,MLS#: 20263967 Originating MLS: Western Upstate Association of Realtors
Originating MLS: Western Upstate Association of Realtors
Facts & features
Interior
Bedrooms & bathrooms
- Bedrooms: 4
- Bathrooms: 3
- Full bathrooms: 3
- Main level bathrooms: 3
- Main level bedrooms: 4
Primary bedroom
- Level: Main
- Dimensions: 17x14
Bedroom 2
- Level: Main
- Dimensions: 18x12
Bedroom 3
- Level: Main
- Dimensions: 14x12
Bedroom 4
- Level: Main
- Dimensions: 12x11
Primary bathroom
- Level: Main
- Dimensions: 11x10
Bonus room
- Level: Upper
- Dimensions: 21x10
Dining room
- Level: Main
- Dimensions: 16x12
Garage
- Level: Main
- Dimensions: 24x22
Great room
- Level: Main
- Dimensions: 23x20
Kitchen
- Level: Main
- Dimensions: 15x12
Kitchen
- Features: Eat-in Kitchen
- Level: Main
- Dimensions: 8x7
Laundry
- Level: Main
- Dimensions: 9x6
Heating
- Heat Pump
Cooling
- Heat Pump
Appliances
- Included: Built-In Oven, Dishwasher, Electric Water Heater, Gas Cooktop, Microwave, Refrigerator
- Laundry: Washer Hookup
Features
- Tray Ceiling(s), Ceiling Fan(s), Cathedral Ceiling(s), Dual Sinks, Garden Tub/Roman Tub, High Ceilings, Bath in Primary Bedroom, Main Level Primary, Pull Down Attic Stairs, Smooth Ceilings, Separate Shower, Cable TV, Vaulted Ceiling(s), Walk-In Closet(s), Walk-In Shower, Window Treatments, Breakfast Area
- Flooring: Hardwood, Luxury Vinyl, Luxury VinylTile
- Windows: Blinds, Tilt-In Windows, Vinyl
- Basement: None,Crawl Space
Interior area
- Total structure area: 2,800
- Total interior livable area: 2,800 sqft
- Finished area above ground: 0
- Finished area below ground: 0
Property
Parking
- Total spaces: 2
- Parking features: Attached, Garage, Driveway
- Attached garage spaces: 2
Accessibility
- Accessibility features: Low Threshold Shower
Features
- Levels: One
- Stories: 1
- Patio & porch: Deck, Front Porch, Porch
- Exterior features: Deck, Sprinkler/Irrigation, Porch
- Pool features: Community
- Waterfront features: None
Lot
- Size: 0.61 Acres
- Features: Cul-De-Sac, Level, Outside City Limits, On Golf Course, Subdivision, Trees
Details
- Parcel number: 1430601035000
Construction
Type & style
- Home type: SingleFamily
- Architectural style: Craftsman
- Property subtype: Single Family Residence
Materials
- Brick, Cement Siding
- Foundation: Crawlspace
- Roof: Architectural,Shingle
Condition
- Year built: 2021
Details
- Builder name: Anampa Construction
Utilities & green energy
- Sewer: Public Sewer
- Water: Public
- Utilities for property: Electricity Available, Natural Gas Available, Sewer Available, Water Available, Cable Available
Community & neighborhood
Security
- Security features: Smoke Detector(s)
Community
- Community features: Common Grounds/Area, Clubhouse, Golf, Pool, Short Term Rental Allowed, Tennis Court(s)
Location
- Region: Anderson
- Subdivision: Brookstone Meadows
HOA & financial
HOA
- Has HOA: Yes
- HOA fee: $477 annually
- Services included: Pool(s), Recreation Facilities, Street Lights
Other
Other facts
- Listing agreement: Exclusive Right To Sell
Price history
| Date | Event | Price |
|---|---|---|
| 8/10/2023 | Sold | $525,000-0.9%$188/sqft |
Source: | ||
| 7/17/2023 | Pending sale | $529,900$189/sqft |
Source: | ||
| 7/2/2023 | Contingent | $529,900$189/sqft |
Source: | ||
| 6/30/2023 | Listed for sale | $529,900+13.2%$189/sqft |
Source: | ||
| 6/24/2021 | Sold | $468,000+0%$167/sqft |
Source: | ||
Public tax history
| Year | Property taxes | Tax assessment |
|---|---|---|
| 2024 | -- | $21,030 +10.3% |
| 2023 | $6,314 -31% | $19,060 -33.3% |
| 2022 | $9,152 +898.5% | $28,580 +1090.8% |
Find assessor info on the county website
Neighborhood: 29621
Nearby schools
GreatSchools rating
- 7/10Spearman Elementary SchoolGrades: PK-5Distance: 5.9 mi
- 5/10Wren Middle SchoolGrades: 6-8Distance: 8.2 mi
- 9/10Wren High SchoolGrades: 9-12Distance: 8 mi
Schools provided by the listing agent
- Elementary: Spearman Elem
- Middle: Wren Middle
- High: Wren High
Source: WUMLS. This data may not be complete. We recommend contacting the local school district to confirm school assignments for this home.
Get a cash offer in 3 minutes
Find out how much your home could sell for in as little as 3 minutes with a no-obligation cash offer.
Estimated market value$573,100
Get a cash offer in 3 minutes
Find out how much your home could sell for in as little as 3 minutes with a no-obligation cash offer.
Estimated market value
$573,100



