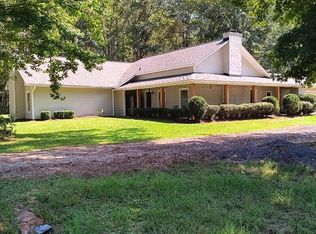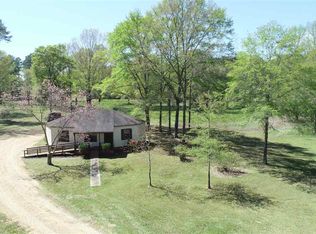A perfect forever home. Beautiful 2450 sq ft custom build is seated on 14.75 acres. This house has it all and then some. 3 bedroom 3 bath split plan. The home has gorgeous wood trim, solid wood doors, Custom build ins at every turn, and 18 x 18 inch tile through out. The kitchen has solid corian counter tops, double ovens, built in china cabinet, breakfast nook, and seating at the bar, plus cabinets with pull outs and storage everywhere. The raised formal dining sits off the kitchen as does the pantry and office. The master bedroom has its own fireplace and tray ceiling. The master bath has a jetted tub and separate shower. Beautiful spacious walk-in closet with build in. The ac duct work is completely covered in Icynene as is the attic and exterior walls are insulated with it as well. This home has a beautiful large front porch and back patio as well. Living area is open to kitchen and dining area with Large fireplace and build ins create a great place for entertaining or just relaxing with family. The driveway is asphalted to home with brushed concrete circle drive. They additional acreage has a custom barn with 5 stalls, a tack room, and a workshop. There is a round pen for working horses and plenty of room to ride. So much extra in this gorgeous property its too much to mention. call today and set up a showing.
This property is off market, which means it's not currently listed for sale or rent on Zillow. This may be different from what's available on other websites or public sources.

