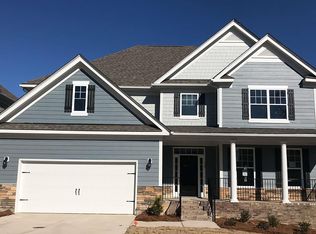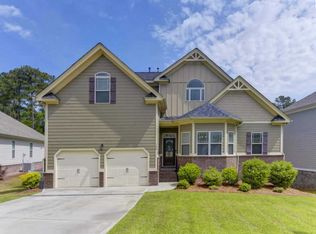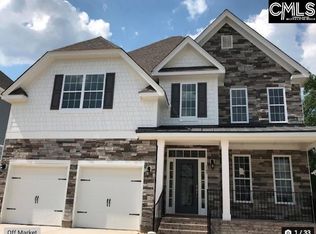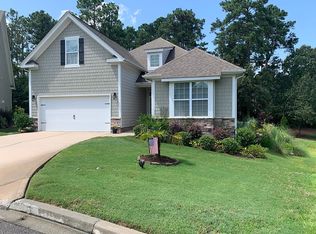Better than new! This one owner home in popular golf community Woodcreek Farms is MOVE IN READY and features an OPEN FLOOR PLAN with WIDE PLANK HARDWOODS, high, smooth ceilings, a spacious great room with stone surround GAS FIREPLACE that opens to a fully upgraded GRANITE/STAINLESS kitchen with GAS stove, DOUBLE ovens, POT FILLER, 42" cabinets+ BAR+ EAT IN+ PANTRY! Master suite on MAIN offers DUAL VANITY, SOAKING tub, separate, TILED shower and customized WALK IN CLOSET. Beds 2-4 upstairs- one has ensuite bath, two share a jack-n-jill bath. Room to entertain in the FORMAL dining room+ LOFT area+ DUAL COVERED porches- inviting front and a bbq/dine in the back. Room for expansion too: media/rec/exercise/mother in law suite:approx 1575 sqft of unfinished WALKOUT BASEMENT area, electric/plumbing already in place. Quick access to shopping/dining amenities, I-20 and zoned for award winning Rich 2 schools. This is a must see! Sqft approx; buyer to verify.
This property is off market, which means it's not currently listed for sale or rent on Zillow. This may be different from what's available on other websites or public sources.



