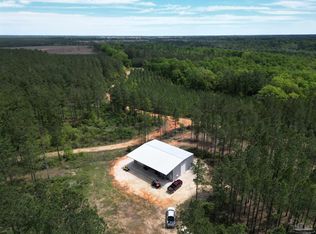Did you say you wanted privacy?? This charming country hideaway is just for you!!! Come see this custom-built 3 bedroom, 3 bath home on 2 acres. When you pull up to this shady wooded lot you'll see the welcoming front porch beckoning. Enter through the great hall (okay it's a foyer but it's 7'x19'!) and make your way to the great room. The kitchen, dining room and living room are adjoining and perfect for entertaining or a quiet evening at home. The huge island in the middle of the kitchen adds storage and work space galore. But wait...the pantry is storage heaven too, full of quality cabinets and a little desk nook for researching those recipes. From the great room you could slip out to the sun porch and enjoy the view over the multiple decks out to the forest beyond. You could really say this home has 3 master bedrooms because each bedroom has an en suite full bath and walk-in closet but that wouldn't be fair to the true master because it has an enormous walk-in closet, private entrance with a small porch and a spacious bathroom with separate shower, jetted tub and 2 vanities. Let's talk about the grounds and features outside...The shop is 29'x 28' and has a few rooms and a porch all across the front is wired for electric and has a lean-to on the left for great additional storage. The side yard has a large chain link dog pen. The back of the house has multiple decks at different levels to enjoy the views. Just outside the walk-out basement is a darling little greenhouse! Flowering plants and bushes and fruits and berries abound. There is even a large section prepared for your raised garden beds. So many fine features to name here there really isn't room to share everything. This is one of those must-see homes so don't hesitate, call to make your private showing appointment today!!
This property is off market, which means it's not currently listed for sale or rent on Zillow. This may be different from what's available on other websites or public sources.

