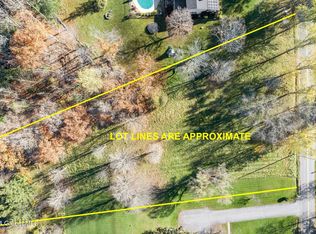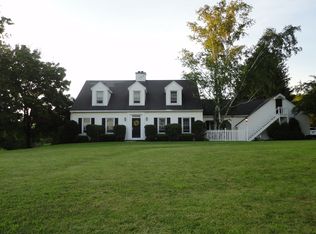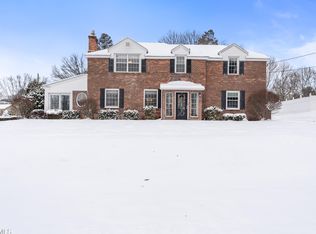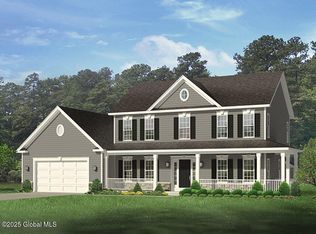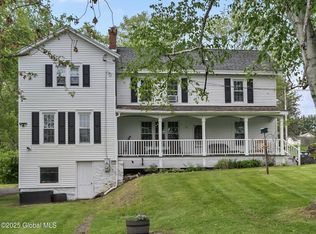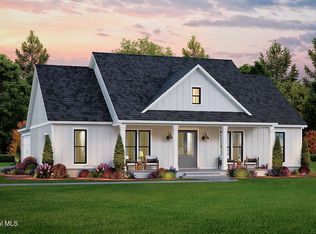TO BE BUILT - NEW CONSTRUCTION - Welcome home to the Gracie Floor Plan - this home is exactly what you have dreamt of in a new construction, located in the Broadalbin-Perth School District. This beautifully designed 4-bedroom, 3-bath home by Bill Lake Homes offers a generous 2,100 sq. ft. open floor plan that perfectly balances comfort and style. Situated in a peaceful location with a partial view of the Mohawk Valley, this home is ideal for those seeking a more private, rural setting that is close to all of the conveniences! With a 2-car garage and thoughtful design throughout, this is your opportunity to own a new construction home! Plans and elevations are for illustrative purposes only. Renderings and photos not of actual home and may show options available at additional cost.
Active
$579,900
161 Steadwell Road, Amsterdam, NY 12010
4beds
2,100sqft
Single Family Residence, Residential
Built in 2025
1.13 Acres Lot
$578,200 Zestimate®
$276/sqft
$-- HOA
What's special
Comfort and styleOpen floor planPeaceful location
- 216 days |
- 272 |
- 10 |
Zillow last checked: 8 hours ago
Listing updated: June 05, 2025 at 06:58pm
Listing by:
Inglenook Realty Inc 518-882-6236,
Michael DiMezza 518-775-0557,
Kathleen M Gordon 518-365-5137,
Inglenook Realty Inc
Source: Global MLS,MLS#: 202518540
Tour with a local agent
Facts & features
Interior
Bedrooms & bathrooms
- Bedrooms: 4
- Bathrooms: 3
- Full bathrooms: 3
Primary bedroom
- Level: First
Bedroom
- Level: First
Bedroom
- Level: Second
Bedroom
- Level: Second
Primary bathroom
- Level: First
Full bathroom
- Level: First
Full bathroom
- Level: Second
Dining room
- Level: First
Kitchen
- Level: First
Living room
- Level: First
Mud room
- Level: First
Heating
- Forced Air
Cooling
- Central Air
Appliances
- Included: None
Features
- Basement: Full
Interior area
- Total structure area: 2,100
- Total interior livable area: 2,100 sqft
- Finished area above ground: 2,100
- Finished area below ground: 1,447
Property
Parking
- Total spaces: 6
- Parking features: Garage
- Garage spaces: 2
Features
- Exterior features: None
- Fencing: None
- Has view: Yes
- View description: Valley
Lot
- Size: 1.13 Acres
- Features: Sloped, Views
Details
- Parcel number: 24.1152
- Special conditions: Standard
Construction
Type & style
- Home type: SingleFamily
- Architectural style: Cape Cod
- Property subtype: Single Family Residence, Residential
Materials
- Vinyl Siding
- Foundation: Concrete Perimeter
- Roof: Shingle,Asphalt
Condition
- New construction: Yes
- Year built: 2025
Utilities & green energy
- Sewer: Septic Tank
- Utilities for property: Cable Available
Community & HOA
HOA
- Has HOA: No
Location
- Region: Amsterdam
Financial & listing details
- Price per square foot: $276/sqft
- Annual tax amount: $8,500
- Date on market: 5/31/2025
Estimated market value
$578,200
$549,000 - $607,000
$2,637/mo
Price history
Price history
| Date | Event | Price |
|---|---|---|
| 5/31/2025 | Listed for sale | $579,900$276/sqft |
Source: | ||
Public tax history
Public tax history
Tax history is unavailable.BuyAbility℠ payment
Estimated monthly payment
Boost your down payment with 6% savings match
Earn up to a 6% match & get a competitive APY with a *. Zillow has partnered with to help get you home faster.
Learn more*Terms apply. Match provided by Foyer. Account offered by Pacific West Bank, Member FDIC.Climate risks
Neighborhood: 12010
Nearby schools
GreatSchools rating
- 4/10Broadalbin Perth Intermediate SchoolGrades: PK-6Distance: 3.8 mi
- 6/10Broadalbin Perth Junior/Senior High SchoolGrades: 7-12Distance: 6.3 mi
- Loading
- Loading
