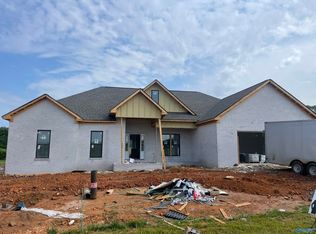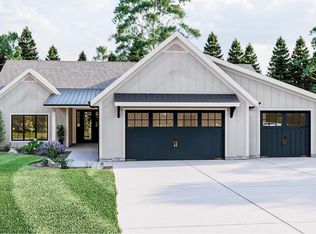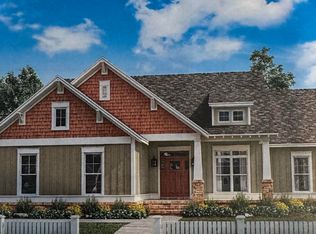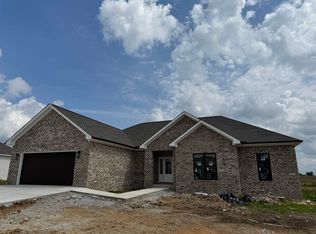Sold for $330,000 on 10/03/25
$330,000
161 Spry Way, Killen, AL 35645
3beds
1,876sqft
Single Family Residence
Built in 2023
0.37 Acres Lot
$329,800 Zestimate®
$176/sqft
$2,190 Estimated rent
Home value
$329,800
$274,000 - $399,000
$2,190/mo
Zestimate® history
Loading...
Owner options
Explore your selling options
What's special
Welcome to this beautifully crafted home built in 2023, offering modern elegance and comfort throughout. This 3-bedroom, 2-bath residence features an open-concept layout with luxury vinyl plank (LVP) flooring extending through every room, creating a seamless and stylish flow. Kitchen complete with gleaming granite countertops, island, stainless steel appliances, ample cabinet space, and pantry. Retreat to the spacious primary suite boasting a walk-in closet and ensuite bath.
Additional highlights include a Ring doorbell for enhanced security, and designer touches throughout. Enjoy the peaceful, quiet setting on the new, 12 X 24, back patio! Nestled in a sought-after new Meadowbrook subdivision, this home offers both tranquility and convenience-perfect for families or anyone seeking modern living in a prime location within minutes from Hwy 72!
Don't miss your chance to own this exceptional home!
Zillow last checked: 8 hours ago
Listing updated: October 07, 2025 at 01:19am
Listed by:
Tiffany Green 256-710-5321,
Brickdriven Realty
Bought with:
Southern Lakes Real Estate
Source: Strategic MLS Alliance,MLS#: 521971
Facts & features
Interior
Bedrooms & bathrooms
- Bedrooms: 3
- Bathrooms: 2
- Full bathrooms: 2
- Main level bedrooms: 3
Basement
- Area: 0
Heating
- Central, Electric
Cooling
- Ceiling Fan(s), Central Air, Electric
Appliances
- Included: Dishwasher, Electric Range, Gas Water Heater, Microwave, Refrigerator, Tankless Water Heater
- Laundry: Laundry Room
Features
- Breakfast Bar, Ceiling - Smooth, Vaulted Ceiling(s), Counters-Quartz, Entrance Foyer, High Speed Internet, Kitchen Island, Open Floorplan, Pantry, Recessed Lighting, Tile Shower, Walk-In Closet(s)
- Has basement: No
- Attic: Access Only,Pull Down Stairs,Partially Floored
- Has fireplace: No
Interior area
- Total structure area: 1,876
- Total interior livable area: 1,876 sqft
- Finished area above ground: 1,876
- Finished area below ground: 0
Property
Parking
- Total spaces: 2
- Parking features: Concrete, Driveway, Attached
- Garage spaces: 2
- Has uncovered spaces: Yes
Features
- Levels: One
- Stories: 1
- Patio & porch: Patio
- Exterior features: Rain Gutters
- Frontage length: 117.7'
Lot
- Size: 0.37 Acres
- Dimensions: 117.7' x 153.44'
- Features: Back Yard, Front Yard, Level, Sodded Yard
Details
- Parcel number: 1705220000017.018
- Zoning: R1
Construction
Type & style
- Home type: SingleFamily
- Property subtype: Single Family Residence
Materials
- Brick, Vinyl Siding
- Foundation: Slab
- Roof: Shingle
Condition
- Year built: 2023
Utilities & green energy
- Sewer: Septic Tank
- Water: Public
- Utilities for property: Electricity Connected, Natural Gas Connected, Underground Utilities, Water Connected
Community & neighborhood
Location
- Region: Killen
HOA & financial
HOA
- Has HOA: Yes
- Amenities included: None
- Association name: Contact-Andrew Kersteins
- Association phone: 256-710-6588
Other
Other facts
- Road surface type: Asphalt
Price history
| Date | Event | Price |
|---|---|---|
| 10/3/2025 | Sold | $330,000-2.6%$176/sqft |
Source: Strategic MLS Alliance #521971 | ||
| 8/15/2025 | Pending sale | $338,900$181/sqft |
Source: Strategic MLS Alliance #521971 | ||
| 5/16/2025 | Price change | $338,900-1.7%$181/sqft |
Source: Strategic MLS Alliance #521971 | ||
| 4/16/2025 | Listed for sale | $344,900+11.3%$184/sqft |
Source: Strategic MLS Alliance #521971 | ||
| 9/8/2023 | Sold | $310,000-2.8%$165/sqft |
Source: | ||
Public tax history
| Year | Property taxes | Tax assessment |
|---|---|---|
| 2024 | $1,162 +331.1% | $34,840 +352.5% |
| 2023 | $270 | $7,700 |
Find assessor info on the county website
Neighborhood: 35645
Nearby schools
GreatSchools rating
- 9/10Brooks Elementary SchoolGrades: PK-6Distance: 3.1 mi
- 6/10Brooks High SchoolGrades: 7-12Distance: 1.3 mi
- 6/10Underwood Elementary SchoolGrades: PK-6Distance: 12.4 mi
Schools provided by the listing agent
- Elementary: Brooks
- Middle: Brooks
- High: Brooks
Source: Strategic MLS Alliance. This data may not be complete. We recommend contacting the local school district to confirm school assignments for this home.

Get pre-qualified for a loan
At Zillow Home Loans, we can pre-qualify you in as little as 5 minutes with no impact to your credit score.An equal housing lender. NMLS #10287.



