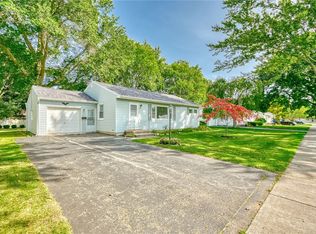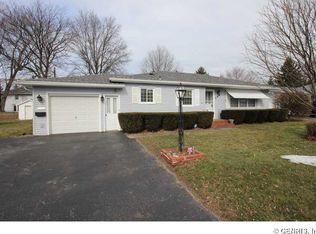Closed
$253,000
161 Spruce Ln, Rochester, NY 14622
3beds
1,132sqft
Single Family Residence
Built in 1954
9,147.6 Square Feet Lot
$267,000 Zestimate®
$223/sqft
$2,318 Estimated rent
Home value
$267,000
$254,000 - $280,000
$2,318/mo
Zestimate® history
Loading...
Owner options
Explore your selling options
What's special
WELL CARED FOR RANCH HOME! Pride of ownership shows in this home. 3 Bedrooms, 1.5 baths. Light and bright ceramic tile floored, eat in kitchen with skylight, maple cabinets and all appliances included. Updated vanity in main bathroom also has a skylight. Plenty of room in all 3 bedrooms. 3rd bedroom is currently being used as a den. Gleaming hardwood flooring throughout. Partially finished basement/rec room and 1/2 bath to add additional square footage. Attached garage. Partially fenced yard with a shed. Newer vinyl windows. Hot water heater (2012) Tear off roof (2015) Delayed negotiations until March 12. All offers due by 10:00 am on March 12
Zillow last checked: 8 hours ago
Listing updated: May 20, 2024 at 01:55pm
Listed by:
Christine J. Sanna 585-368-7142,
Howard Hanna,
Elaine D. Masiuk 585-227-4770,
Howard Hanna
Bought with:
Crissandra M Fitzak, 10401311434
Howard Hanna
Source: NYSAMLSs,MLS#: R1524296 Originating MLS: Rochester
Originating MLS: Rochester
Facts & features
Interior
Bedrooms & bathrooms
- Bedrooms: 3
- Bathrooms: 2
- Full bathrooms: 1
- 1/2 bathrooms: 1
- Main level bathrooms: 1
- Main level bedrooms: 3
Heating
- Gas, Forced Air
Cooling
- Central Air
Appliances
- Included: Dryer, Dishwasher, Electric Oven, Electric Range, Free-Standing Range, Disposal, Gas Water Heater, Microwave, Oven, Refrigerator, See Remarks, Washer
- Laundry: In Basement
Features
- Ceiling Fan(s), Eat-in Kitchen, Separate/Formal Living Room, Living/Dining Room, Bedroom on Main Level, Main Level Primary, Programmable Thermostat
- Flooring: Carpet, Ceramic Tile, Hardwood, Laminate, Varies
- Windows: Thermal Windows
- Basement: Full
- Has fireplace: No
Interior area
- Total structure area: 1,132
- Total interior livable area: 1,132 sqft
Property
Parking
- Total spaces: 1
- Parking features: Attached, Garage, Garage Door Opener
- Attached garage spaces: 1
Features
- Levels: One
- Stories: 1
- Patio & porch: Open, Patio, Porch
- Exterior features: Blacktop Driveway, Fence, Patio
- Fencing: Partial
Lot
- Size: 9,147 sqft
- Dimensions: 87 x 103
- Features: Residential Lot
Details
- Additional structures: Shed(s), Storage
- Parcel number: 2634000771300002083000
- Special conditions: Standard
Construction
Type & style
- Home type: SingleFamily
- Architectural style: Ranch
- Property subtype: Single Family Residence
Materials
- Vinyl Siding, Copper Plumbing
- Foundation: Block
- Roof: Asphalt
Condition
- Resale
- Year built: 1954
Utilities & green energy
- Electric: Circuit Breakers
- Sewer: Connected
- Water: Connected, Public
- Utilities for property: Cable Available, High Speed Internet Available, Sewer Connected, Water Connected
Community & neighborhood
Location
- Region: Rochester
- Subdivision: Northridge Sec 03
Other
Other facts
- Listing terms: Cash,Conventional,FHA,VA Loan
Price history
| Date | Event | Price |
|---|---|---|
| 4/26/2024 | Sold | $253,000+44.7%$223/sqft |
Source: | ||
| 3/13/2024 | Pending sale | $174,900$155/sqft |
Source: | ||
| 3/6/2024 | Listed for sale | $174,900+70.6%$155/sqft |
Source: | ||
| 6/10/2010 | Sold | $102,500-3.2%$91/sqft |
Source: Public Record Report a problem | ||
| 3/17/2010 | Price change | $105,900-3.6%$94/sqft |
Source: 2.5% Real Estate Direct #R106639 Report a problem | ||
Public tax history
| Year | Property taxes | Tax assessment |
|---|---|---|
| 2024 | -- | $183,000 |
| 2023 | -- | $183,000 +73.8% |
| 2022 | -- | $105,300 |
Find assessor info on the county website
Neighborhood: 14622
Nearby schools
GreatSchools rating
- NAIvan L Green Primary SchoolGrades: PK-2Distance: 0.6 mi
- 3/10East Irondequoit Middle SchoolGrades: 6-8Distance: 1.8 mi
- 6/10Eastridge Senior High SchoolGrades: 9-12Distance: 1.1 mi
Schools provided by the listing agent
- District: East Irondequoit
Source: NYSAMLSs. This data may not be complete. We recommend contacting the local school district to confirm school assignments for this home.

