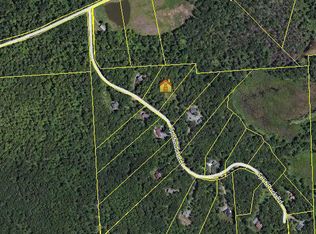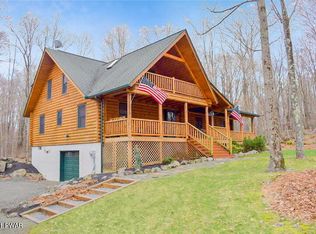Nestled on 7.29 Acres in a very Private Subdivision is this newer stunning 3br, 3ba Center Hall Colonial - Featuring Eat-In Kitchen; Oak Staircase and Custom Windows; Formal DR; Family Room; Huge Master Suite w sitting room; Tile Hardwood; L R Stone Wood Burning Fireplace; Cen Air; 3-Stage Water Filtration System; All New Blown-in Open Cell Orkin Insulation; New Heat Pump hybrid Furnace Combo w Remote Controlled Thermostats; Newer Utility Shed; 2 Sat Dishes - Direct TV and Hughsnet; Wired for External Generator, includes Dual Fuel Generator; 3-car attached Garage. Property backs large unbuildable tract. Close to I-84; Mt. Airy Casino Resort and Lake Wallenpaupack!! This is a gorgeous home and property!!! Call for your Private Tour Today!
This property is off market, which means it's not currently listed for sale or rent on Zillow. This may be different from what's available on other websites or public sources.


