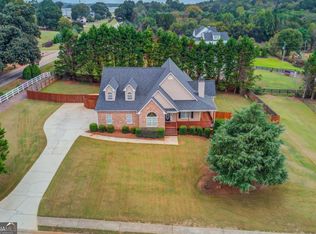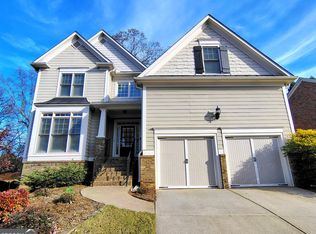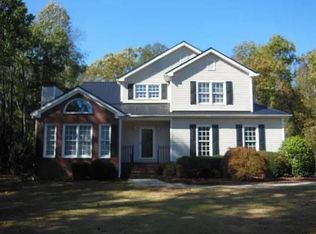Stop the car! Beautifully landscaped desirable ranch over a spectacular open unfinished daylight basement stubbed for a full bath. Basement served by a second driveway with a standard size garage door with automatic opener. Fire sprinklers added to meet code. 7 ft. Maximum height boat on trailer fit. Store your riding mower and yard tools in an additional 192 sq.ft room with fire sprinkler. This room is attached to basement and served by a 6 ft. wide garage door direct to yard. Backyard accessible from 2nd drive by a 10 ft. wide double gate. Single owner. Southampton Falls subdivision is one of the best preserved in Jackson county. It offers a quiet kindred neighborhood of 96 homes total on larger lots. Publix, CVS, Family Dollar, Dunkin Donuts, fast food and sit down restaurants literally around the corner. Gas stations, car wash and doctors offices included in same proximity. Two separate well maintained entrances greet you before pulling in to your driveway. Street lighting sets one up for a walk in the cooler time of the summer nights. Split bedroom floor plan offers more privacy. Two master bedrooms provide for the option of an ideal in law suite with a sitting area and access to the full length deck. Entertain in the oversized living room complete with a wood burning fireplace. Utilize and decorate the formal dining area perhaps as an extension of your living room for more frequent larger families and friends gatherings. Then spillover your group further for a little more privacy in the separate, extra large, yet cozy feeling kitchen. Share some S'mores in the outside fire pit. Bring your dogs or create a playhouse in an oversized doghouse outside all protected by a 6 foot privacy fence. Play softball or football in the generous sized back yard. Check out this previously beloved happy home to envision what future memories you or your own family might create.
Active
$549,900
161 Southampton Cir, Hoschton, GA 30548
3beds
2,639sqft
Est.:
Single Family Residence
Built in 2004
0.75 Acres Lot
$541,200 Zestimate®
$208/sqft
$29/mo HOA
What's special
Formal dining areaOpen unfinished daylight basementOutside fire pitTwo master bedrooms
- 34 days |
- 389 |
- 9 |
Zillow last checked: 8 hours ago
Listing updated: November 09, 2025 at 10:07pm
Listed by:
Brad Jones 404-606-5679,
U1 Realty
Source: GAMLS,MLS#: 10640247
Tour with a local agent
Facts & features
Interior
Bedrooms & bathrooms
- Bedrooms: 3
- Bathrooms: 3
- Full bathrooms: 3
- Main level bathrooms: 3
- Main level bedrooms: 3
Rooms
- Room types: Great Room, Laundry
Kitchen
- Features: Kitchen Island, Pantry, Solid Surface Counters
Heating
- Central, Electric, Heat Pump
Cooling
- Ceiling Fan(s), Central Air, Electric, Heat Pump
Appliances
- Included: Convection Oven, Dishwasher, Electric Water Heater, Microwave, Oven/Range (Combo), Stainless Steel Appliance(s)
- Laundry: In Hall
Features
- Double Vanity, Master On Main Level, Separate Shower, Split Bedroom Plan, Tile Bath, Tray Ceiling(s), Vaulted Ceiling(s), Walk-In Closet(s)
- Flooring: Carpet, Hardwood, Tile
- Windows: Double Pane Windows
- Basement: Bath/Stubbed,Boat Door,Concrete,Daylight,Exterior Entry,Full,Interior Entry,Unfinished
- Attic: Pull Down Stairs
- Number of fireplaces: 1
- Fireplace features: Factory Built
Interior area
- Total structure area: 2,639
- Total interior livable area: 2,639 sqft
- Finished area above ground: 2,639
- Finished area below ground: 0
Property
Parking
- Total spaces: 3
- Parking features: Attached, Garage, Garage Door Opener, Kitchen Level, Side/Rear Entrance
- Has attached garage: Yes
Features
- Levels: One
- Stories: 1
- Patio & porch: Deck
- Has spa: Yes
- Spa features: Bath
- Fencing: Back Yard,Fenced,Privacy,Wood
Lot
- Size: 0.75 Acres
- Features: Level
Details
- Parcel number: 105C 066
Construction
Type & style
- Home type: SingleFamily
- Architectural style: Brick Front,Ranch
- Property subtype: Single Family Residence
Materials
- Brick, Other
- Roof: Composition
Condition
- Resale
- New construction: No
- Year built: 2004
Utilities & green energy
- Sewer: Septic Tank
- Water: Public
- Utilities for property: Cable Available, Electricity Available, High Speed Internet, Phone Available, Underground Utilities, Water Available
Community & HOA
Community
- Features: Street Lights
- Subdivision: Southampton Falls
HOA
- Has HOA: Yes
- Services included: Other
- HOA fee: $350 annually
Location
- Region: Hoschton
Financial & listing details
- Price per square foot: $208/sqft
- Tax assessed value: $404,400
- Annual tax amount: $3,475
- Date on market: 11/7/2025
- Cumulative days on market: 34 days
- Listing agreement: Exclusive Right To Sell
- Electric utility on property: Yes
Estimated market value
$541,200
$514,000 - $568,000
$2,622/mo
Price history
Price history
| Date | Event | Price |
|---|---|---|
| 11/8/2025 | Listed for sale | $549,900-1.3%$208/sqft |
Source: | ||
| 10/31/2025 | Listing removed | $556,900$211/sqft |
Source: | ||
| 10/7/2025 | Price change | $556,900-0.2%$211/sqft |
Source: | ||
| 7/16/2025 | Price change | $557,900-1.1%$211/sqft |
Source: | ||
| 6/11/2025 | Listed for sale | $563,900-1.6%$214/sqft |
Source: | ||
Public tax history
Public tax history
| Year | Property taxes | Tax assessment |
|---|---|---|
| 2024 | $3,475 -18% | $161,760 +10.2% |
| 2023 | $4,239 +13.9% | $146,840 +19.3% |
| 2022 | $3,722 -0.6% | $123,040 |
Find assessor info on the county website
BuyAbility℠ payment
Est. payment
$3,234/mo
Principal & interest
$2637
Property taxes
$376
Other costs
$221
Climate risks
Neighborhood: 30548
Nearby schools
GreatSchools rating
- 6/10Gum Springs Elementary SchoolGrades: PK-5Distance: 1.3 mi
- 7/10West Jackson Middle SchoolGrades: 6-8Distance: 1.2 mi
- 7/10Jackson County High SchoolGrades: 9-12Distance: 1.2 mi
Schools provided by the listing agent
- Elementary: Gum Springs
- Middle: West Jackson
- High: Jackson County
Source: GAMLS. This data may not be complete. We recommend contacting the local school district to confirm school assignments for this home.
- Loading
- Loading





