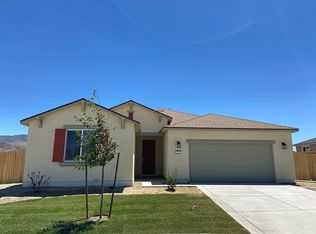This new home design in Reno makes a striking impression right from the entry, which opens up to the heart of the home. With an open layout, the Great Room effortlessly flows to the nook and upscale kitchen space, which means entertaining friends and family has never been easier. This home also provides a personal retreat for you in the form of a master suite, as well as three secondary bedrooms for the kids. And with a three-bay tandem garage, there's room for everyone AND everything.
This property is off market, which means it's not currently listed for sale or rent on Zillow. This may be different from what's available on other websites or public sources.
