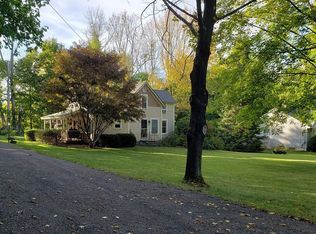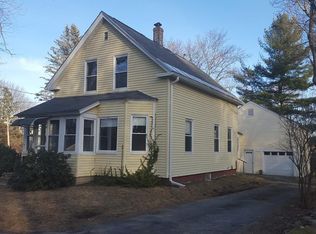Looking for a beautifully maintained Ranch style home? Look no further. This 3 bedroom, 2 bath home is move in ready. Open concept living room/kitchen/dining area has a large spot to put a separate table and chairs. Stainless steel appliances and granite counter tops. Large island will accommodate 3 stools for morning coffee or a spot for homework. Step out of the master bedroom into a relaxing 3 season room. Just off the kitchen is a nice deck that leads to an outside patio perfect for an outside fire pit. Open backyard is a great place to entertain or for the kids to play. 2 car garage with a pave driveway for plenty of parking. Close to commuter routes, new elementary schools, golf course and other local attractions. Make your appointment to see this home today.
This property is off market, which means it's not currently listed for sale or rent on Zillow. This may be different from what's available on other websites or public sources.

