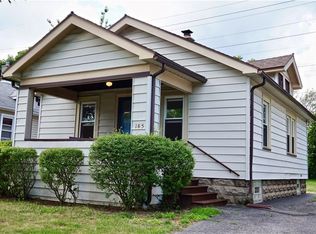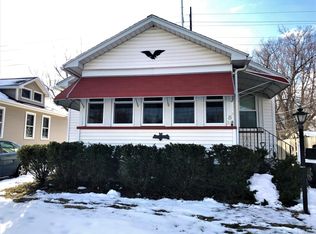Your search ends here. Come see this just listed 2 bedroom, 1,176 sq.ft home for yourself today. Bright, spacious & recently updated with high end modern finishes theres truly nothing left for you to do but move in. Enter through the enclosed front porch & youre greeted by the freshly painted interior, formal dining room, gleaming hardwood floors and vaulted ceiling in the ample sized living room, updated first floor half bath, & the stunning kitchen w/ new dovetail soft closed cabinets, granite countertops, new stainless steel LG appliances, recessed lighting, & vinyl floors. Upstairs you will find fresh wall to wall carpets, two spacious bedrooms & the tastefully updated bathroom featuring a new dual vanity, mirrors, light fixtures & a luxurious waterfall standup shower. Other features & updates include: Tear Off Roof, Furnace & Central A/C: 2010, Hot Water Tank: 2015, Updated 200 AMP Electric w/ a generator plug available, glass block windows, sliding glass door opening up to your partially fenced-in backyard, vinyl siding, all new thermopane windows & more. Don't wait, delayed negotiations in place all/any offers to be reviewed Wednesday 6/8 at 3pm.
This property is off market, which means it's not currently listed for sale or rent on Zillow. This may be different from what's available on other websites or public sources.

