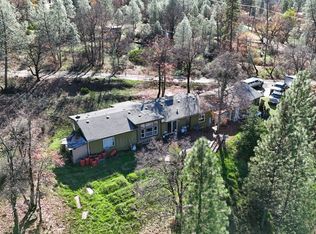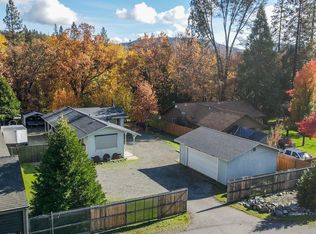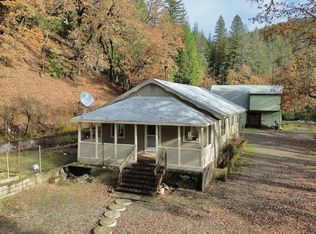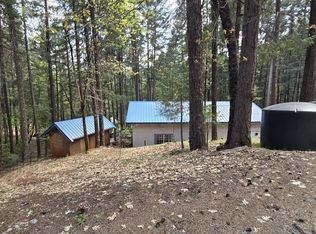PRICED to sell 3/2 home outskirts of Weaverville has views! PRICED to sell! Outskirts of town w/ views is this roomy 1733 sq ft, 3-bedroom, 2 bath home! Atop Oregon Street facing the Alps offering gorgeous views of the surrounding forest & mountains! The main level offers warm cabin vibe w/ Wood flooring, vaulted main living room w/ wood stove on rock hearth, guest bath w/ tile showed, oak kitchen cabinets, granite counters, stainless steel appliances & kitchen peninsula which is open into the living space & sliders to back large deck & that amazing view! On main level you will also find 1st guest bedroom & the Main primary wing which is extremely spacious & includes walk-in closet w/ built-in, laundry w/d hook-ups, primary bath w/ spa like tiled shower and bonus sunroom which could be a gym space, office, nursery or? Upstairs offers the 3rd guest bedroom. Outside you will find Multiple outbuildings, one w/ small carport & fenced garden space that has greenhouse w/ triple pane windows. Property has deeded water rights to a spring, w/ water storage tanks sitting above the driveway which provides a gravity-flow of water to the house. Being offered AS-IS. Home & deck needs some TLC but has great potential!
Pending
Price cut: $12.5K (9/15)
$197,500
161 Shasta View Ln, Weaverville, CA 96093
3beds
1,733sqft
Est.:
Single Family Residence
Built in 1982
4.09 Acres Lot
$-- Zestimate®
$114/sqft
$-- HOA
What's special
- 204 days |
- 351 |
- 31 |
Likely to sell faster than
Zillow last checked: 8 hours ago
Listing updated: November 17, 2025 at 08:17am
Listed by:
Vanessa Miller (530)227-8659,
Trinity Alps Realty, Inc.
Source: Trinity County AOR,MLS#: 2112666
Facts & features
Interior
Bedrooms & bathrooms
- Bedrooms: 3
- Bathrooms: 2
- Full bathrooms: 2
Heating
- Pellet Stove, Wood Stove
Cooling
- Wall Unit(s)
Appliances
- Included: Dishwasher, Refrigerator, Electric Water Heater, Oven/Range
- Laundry: Washer Hookup
Features
- Vaulted Ceiling(s), Walk-in Closet(s), Ceiling Fan(s), Countertops: Granite
- Flooring: Flooring: Wood, Flooring: Carpet, Flooring: Tile
- Basement: None
- Fireplace features: Wood Stove
Interior area
- Total structure area: 1,733
- Total interior livable area: 1,733 sqft
Property
Features
- Levels: Two
- Patio & porch: Deck(s) Uncovered
- Exterior features: Garden
- Fencing: Partial
- Has view: Yes
- View description: Mountain(s), Valley
Lot
- Size: 4.09 Acres
- Features: Trees, Timber
Details
- Additional structures: Outbuilding
- Parcel number: 024680030000
- Zoning description: U - Unclassified District
- Horses can be raised: Yes
Construction
Type & style
- Home type: SingleFamily
- Property subtype: Single Family Residence
Materials
- T-111
- Foundation: Pillar/Post/Pier
- Roof: Composition
Condition
- Year built: 1982
Utilities & green energy
- Electric: Power: Line On Meter, Power Source: City/Municipal, Power: Line To Property
- Sewer: Septic Tank
- Water: Water Source: Secondary, Shared Well
- Utilities for property: Internet: Satellite/Wireless, Legal Access: Yes
Community & HOA
Location
- Region: Weaverville
Financial & listing details
- Price per square foot: $114/sqft
- Tax assessed value: $222,853
- Annual tax amount: $2,443
- Date on market: 5/20/2025
- Electric utility on property: Yes
Foreclosure details
Estimated market value
Not available
Estimated sales range
Not available
$1,931/mo
Price history
Price history
| Date | Event | Price |
|---|---|---|
| 11/17/2025 | Pending sale | $197,500$114/sqft |
Source: Trinity County AOR #2112666 Report a problem | ||
| 9/15/2025 | Price change | $197,500-6%$114/sqft |
Source: Trinity County AOR #2112666 Report a problem | ||
| 8/4/2025 | Price change | $210,000-2.3%$121/sqft |
Source: Trinity County AOR #2112666 Report a problem | ||
| 6/11/2025 | Price change | $215,000-4.4%$124/sqft |
Source: Trinity County AOR #2112666 Report a problem | ||
| 5/20/2025 | Listed for sale | $225,000+7.1%$130/sqft |
Source: Trinity County AOR #2112666 Report a problem | ||
Public tax history
Public tax history
| Year | Property taxes | Tax assessment |
|---|---|---|
| 2024 | $2,443 +1.6% | $222,853 +2% |
| 2023 | $2,405 +2.3% | $218,484 +2% |
| 2022 | $2,351 +1.6% | $214,200 +2% |
Find assessor info on the county website
BuyAbility℠ payment
Est. payment
$1,181/mo
Principal & interest
$941
Property taxes
$171
Home insurance
$69
Climate risks
Neighborhood: 96093
Nearby schools
GreatSchools rating
- 5/10Weaverville Elementary SchoolGrades: K-8Distance: 2.2 mi
- 6/10Trinity High SchoolGrades: 9-12Distance: 1.8 mi
Schools provided by the listing agent
- Elementary: Weaverville
- Middle: Weaverville
- High: Trinity
Source: Trinity County AOR. This data may not be complete. We recommend contacting the local school district to confirm school assignments for this home.
- Loading




