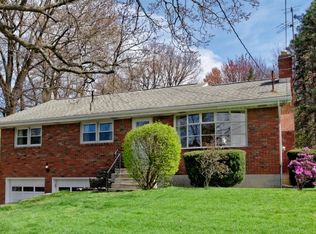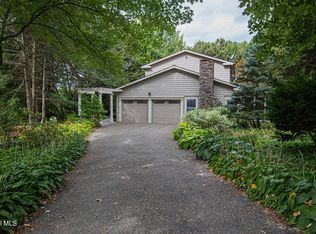Closed
$320,000
161 Shaker Road, Albany, NY 12211
3beds
1,770sqft
Single Family Residence, Residential
Built in 1994
0.76 Acres Lot
$376,600 Zestimate®
$181/sqft
$2,864 Estimated rent
Home value
$376,600
$358,000 - $395,000
$2,864/mo
Zestimate® history
Loading...
Owner options
Explore your selling options
What's special
Privacy and serenity are yours at 161 Shaker Rd, Albany. Built in 1994, this raised ranch home is full of light adding to the open concept feel of the living space. Updated chef's kitchen with solid service and stainless flows into the open concept dining/family room with vaulted ceilings and hw's. Off the kitchen/living room, you'll find a massive sunroom with vaulted ceilings that doubles as a family room with gas fireplace. Updated forced air system installed in 2018. 3 bedrooms upstairs as well as a master bath an additional full shared bath. 1st floor offers 1/2 bath, family room (could be 1st floor bedroom) and laundry with 2 car garage. All this on almost an acre of gorgeous gardens, patios and green space. Albany School District. Open house Saturday, May 20th 1-3pm.
Zillow last checked: 8 hours ago
Listing updated: February 06, 2025 at 01:25pm
Listed by:
Jennifer C Wilson,
eXp Realty
Bought with:
Benjamin Daniels, 10401354921
RE/MAX Capital
Source: Global MLS,MLS#: 202317093
Facts & features
Interior
Bedrooms & bathrooms
- Bedrooms: 3
- Bathrooms: 3
- Full bathrooms: 2
- 1/2 bathrooms: 1
Bedroom
- Level: Second
Bedroom
- Level: Second
Bedroom
- Level: Second
Full bathroom
- Level: Second
Full bathroom
- Level: Second
Half bathroom
- Level: First
Dining room
- Level: Second
Family room
- Level: First
Kitchen
- Level: Second
Living room
- Level: Second
Sun room
- Level: Second
Sun room
- Level: Second
Heating
- Forced Air, Natural Gas
Cooling
- Other, Central Air
Appliances
- Included: Built-In Electric Oven, Cooktop, Down Draft, Dryer, Electric Oven, Gas Water Heater, Microwave, Oven, Range Hood, Refrigerator, Washer, Washer/Dryer
- Laundry: Electric Dryer Hookup, In Basement, Laundry Closet, Main Level, Washer Hookup
Features
- High Speed Internet, Ceiling Fan(s), Vaulted Ceiling(s), Walk-In Closet(s), Cathedral Ceiling(s), Chair Rail, Crown Molding, Eat-in Kitchen
- Flooring: Other, Cork, Hardwood
- Doors: ENERGY STAR Qualified Doors, Storm Door(s)
- Windows: Low Emissivity Windows, Screens, Shutters, Storm Window(s), Aluminum Frames, Blinds, Curtain Rods, Double Pane Windows, ENERGY STAR Qualified Windows
- Basement: None
- Number of fireplaces: 1
- Fireplace features: Other
Interior area
- Total structure area: 1,770
- Total interior livable area: 1,770 sqft
- Finished area above ground: 1,770
- Finished area below ground: 0
Property
Parking
- Total spaces: 6
- Parking features: Other, Workshop in Garage, Driveway, Garage Door Opener
- Garage spaces: 2
- Has uncovered spaces: Yes
Features
- Patio & porch: Pressure Treated Deck, Composite Deck, Glass Enclosed, Patio
- Exterior features: Garden, Gas Grill, Lighting
- Fencing: Wire
- Has view: Yes
- View description: Trees/Woods, Garden
Lot
- Size: 0.76 Acres
- Features: Private, Road Frontage, Wooded, Cleared, Garden, Landscaped
Details
- Additional structures: Other, Pergola, Garage(s)
- Parcel number: 010100 65.731.10
- Zoning description: None
- Special conditions: Standard
Construction
Type & style
- Home type: SingleFamily
- Architectural style: Raised Ranch
- Property subtype: Single Family Residence, Residential
Materials
- Vinyl Siding
- Roof: Shingle,Asphalt
Condition
- Updated/Remodeled
- New construction: No
- Year built: 1994
Utilities & green energy
- Electric: 150 Amp Service
- Sewer: Septic Tank
- Water: Other, Public
- Utilities for property: Cable Connected
Community & neighborhood
Security
- Security features: Secured Garage/Parking, Smoke Detector(s), Carbon Monoxide Detector(s)
Location
- Region: Albany
Price history
| Date | Event | Price |
|---|---|---|
| 9/13/2023 | Sold | $320,000+7%$181/sqft |
Source: | ||
| 5/24/2023 | Pending sale | $299,000$169/sqft |
Source: | ||
| 5/19/2023 | Listed for sale | $299,000+4171.4%$169/sqft |
Source: | ||
| 3/10/2004 | Sold | $7,000+1172.7%$4/sqft |
Source: Public Record | ||
| 9/8/1995 | Sold | $550 |
Source: Public Record | ||
Public tax history
| Year | Property taxes | Tax assessment |
|---|---|---|
| 2024 | -- | $315,000 +61.5% |
| 2023 | -- | $195,000 |
| 2022 | -- | $195,000 |
Find assessor info on the county website
Neighborhood: Bishop's Gate
Nearby schools
GreatSchools rating
- 3/10Sheridan Preparatory AcademyGrades: PK-5Distance: 1.2 mi
- 4/10William S Hackett Middle SchoolGrades: 6-8Distance: 2 mi
- 4/10Albany High SchoolGrades: 9-12Distance: 1.5 mi
Schools provided by the listing agent
- Elementary: North Albany Academy
- High: Albany
Source: Global MLS. This data may not be complete. We recommend contacting the local school district to confirm school assignments for this home.

