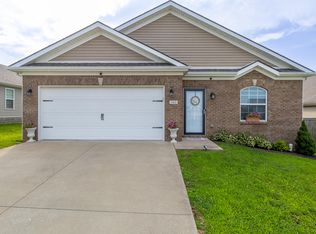Sold for $255,000 on 12/16/22
$255,000
161 Schneider Blvd, Georgetown, KY 40324
3beds
1,539sqft
Single Family Residence
Built in 2014
6,969.6 Square Feet Lot
$300,800 Zestimate®
$166/sqft
$2,008 Estimated rent
Home value
$300,800
$286,000 - $316,000
$2,008/mo
Zestimate® history
Loading...
Owner options
Explore your selling options
What's special
This is the one! Nestled back in the highly desirable Pleasant Valley of Georgetown, this charming and well-kept one level home is SO CLOSE to Toyota, I-75, and all of the endless shopping and dining along Cherry Blossom Way! Walk in through your foyer, featuring a front bedroom with over-sized closet - Then into your incredibly spacious Great Room with high ceilings! Enjoy open-concept living from your large Eat-in kitchen, with stainless appliances, pantry and plenty of beautiful, crown-molded cabinetry. The primary bedroom suite is sure not to disappoint with ample space, walk-in closet and private bathroom. Enjoy additional third bedroom and a second full bathroom. Separate laundry/utility/mud room leads to your attached 2 car garage, perfect for those frosty mornings. Finally, step out your back door to your peaceful covered deck with vinyl ceiling - Overlooking a spacious back yard surrounded by privacy fencing, flanked by gates on either side. Tastefully landscaped with young trees and shrubbery, this yard boasts an amazing storage shed! With walls lined by peg-board, there is so much space to store your tools, yard equipment and more! Call today for your private showing!
Zillow last checked: 8 hours ago
Listing updated: August 28, 2025 at 10:57am
Listed by:
Daniel O'Dowd 859-707-0374,
Keller Williams Bluegrass Realty
Bought with:
Beth Bell Brown, 190529
Rector Hayden Realtors
Source: Imagine MLS,MLS#: 22023835
Facts & features
Interior
Bedrooms & bathrooms
- Bedrooms: 3
- Bathrooms: 2
- Full bathrooms: 2
Heating
- Electric, Forced Air
Cooling
- Electric, Heat Pump
Appliances
- Included: Dishwasher, Microwave, Refrigerator, Range
- Laundry: Electric Dryer Hookup, Washer Hookup
Features
- Flooring: Carpet, Vinyl
- Has basement: No
Interior area
- Total structure area: 0
- Total interior livable area: 1,539 sqft
- Finished area above ground: 1,539
Property
Parking
- Total spaces: 2
- Parking features: Attached Garage, Garage Faces Front
- Garage spaces: 2
Features
- Levels: One
- Patio & porch: Porch
- Fencing: Privacy
- Has view: Yes
- View description: Neighborhood
Lot
- Size: 6,969 sqft
Details
- Additional structures: Shed(s)
- Parcel number: 18820095.000
Construction
Type & style
- Home type: SingleFamily
- Architectural style: Ranch
- Property subtype: Single Family Residence
Materials
- Brick Veneer, Vinyl Siding
- Foundation: Slab
Condition
- New construction: No
- Year built: 2014
Utilities & green energy
- Sewer: Public Sewer
- Water: Public
- Utilities for property: Electricity Connected, Sewer Connected, Water Connected
Community & neighborhood
Location
- Region: Georgetown
- Subdivision: Pleasant Valley
Price history
| Date | Event | Price |
|---|---|---|
| 1/25/2023 | Listing removed | -- |
Source: Zillow Rentals | ||
| 1/18/2023 | Listed for rent | $1,695$1/sqft |
Source: Zillow Rentals | ||
| 12/16/2022 | Sold | $255,000+2%$166/sqft |
Source: | ||
| 10/31/2022 | Pending sale | $250,000$162/sqft |
Source: | ||
| 10/29/2022 | Listed for sale | $250,000+72.4%$162/sqft |
Source: | ||
Public tax history
| Year | Property taxes | Tax assessment |
|---|---|---|
| 2022 | $1,365 +12.1% | $197,800 +10.3% |
| 2021 | $1,217 +940.9% | $179,300 +16% |
| 2017 | $117 +59.2% | $154,545 +3.1% |
Find assessor info on the county website
Neighborhood: 40324
Nearby schools
GreatSchools rating
- 8/10Eastern Elementary SchoolGrades: K-5Distance: 2.1 mi
- 6/10Royal Spring Middle SchoolGrades: 6-8Distance: 2.3 mi
- 6/10Scott County High SchoolGrades: 9-12Distance: 3 mi
Schools provided by the listing agent
- Elementary: Eastern
- Middle: Royal Spring
- High: Scott Co
Source: Imagine MLS. This data may not be complete. We recommend contacting the local school district to confirm school assignments for this home.

Get pre-qualified for a loan
At Zillow Home Loans, we can pre-qualify you in as little as 5 minutes with no impact to your credit score.An equal housing lender. NMLS #10287.
