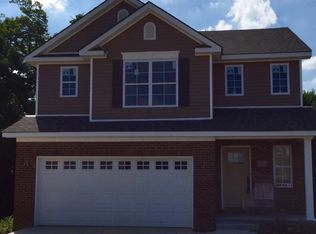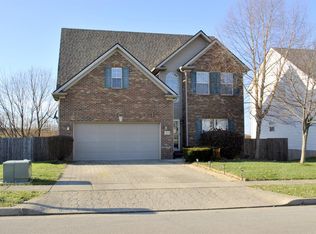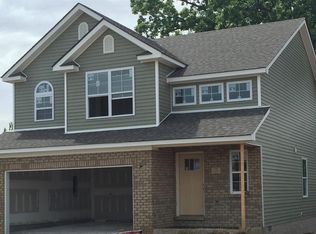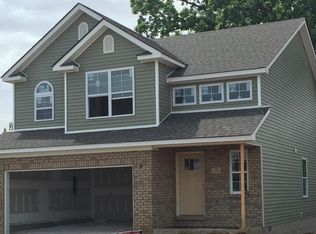Sold for $325,000 on 08/22/25
$325,000
161 Santa Barbara Blvd, Georgetown, KY 40324
3beds
1,818sqft
Single Family Residence
Built in 2016
-- sqft lot
$326,100 Zestimate®
$179/sqft
$2,024 Estimated rent
Home value
$326,100
$280,000 - $378,000
$2,024/mo
Zestimate® history
Loading...
Owner options
Explore your selling options
What's special
Move in ready, open design and well maintained two story house with a private setting from the back deck. The entrance is a 2 story foyer. The entertaining greatroom is cozy with the fireplace and warm Pergo wood laminate floors. The Kitchen is complete with the same flooring, a full appliance package, pantry, breakfast bar and a dining area for dinner guests. Primary Bedroom and private bath, 2 guest bedrooms and a jack n Jill shared bath on the 2nd level. There is a private deck, privacy fence and a storage building for the lawn tools. Easy location to the restaurants, shopping, Georgetown College and downtown. Come see this jewel today.
Zillow last checked: 8 hours ago
Listing updated: September 21, 2025 at 10:18pm
Listed by:
The Prather Team - Michael Prather 859-379-8285,
Keller Williams Bluegrass Realty
Bought with:
Paloma K Rubio, 260936
Plum Tree Realty
Source: Imagine MLS,MLS#: 25013519
Facts & features
Interior
Bedrooms & bathrooms
- Bedrooms: 3
- Bathrooms: 3
- Full bathrooms: 2
- 1/2 bathrooms: 1
Primary bedroom
- Level: Second
Bedroom 1
- Level: Second
Bedroom 2
- Level: Second
Bathroom 1
- Description: Full Bath
- Level: Second
Bathroom 2
- Description: Full Bath
- Level: Second
Bathroom 3
- Description: Half Bath
- Level: First
Dining room
- Level: First
Dining room
- Level: First
Great room
- Level: First
Great room
- Level: First
Kitchen
- Level: First
Heating
- Heat Pump
Cooling
- Heat Pump
Appliances
- Included: Dishwasher, Microwave, Refrigerator, Range
- Laundry: Washer Hookup
Features
- Breakfast Bar, Walk-In Closet(s), Ceiling Fan(s)
- Flooring: Carpet, Laminate, Vinyl
- Has basement: No
- Has fireplace: Yes
- Fireplace features: Great Room, Propane, Ventless
Interior area
- Total structure area: 1,818
- Total interior livable area: 1,818 sqft
- Finished area above ground: 1,818
- Finished area below ground: 0
Property
Parking
- Total spaces: 2
- Parking features: Attached Garage, Driveway, Garage Door Opener
- Garage spaces: 2
- Has uncovered spaces: Yes
Features
- Levels: Two
- Patio & porch: Deck
- Has view: Yes
- View description: Trees/Woods, Neighborhood
Details
- Additional structures: Shed(s)
- Parcel number: 19110018.000 430/001
Construction
Type & style
- Home type: SingleFamily
- Architectural style: Contemporary
- Property subtype: Single Family Residence
Materials
- Brick Veneer, Vinyl Siding
- Foundation: Concrete Perimeter
- Roof: Dimensional Style
Condition
- New construction: No
- Year built: 2016
Utilities & green energy
- Sewer: Public Sewer
- Water: Public
- Utilities for property: Sewer Connected, Water Connected
Community & neighborhood
Location
- Region: Georgetown
- Subdivision: East Main Estates
HOA & financial
HOA
- HOA fee: $65 annually
Price history
| Date | Event | Price |
|---|---|---|
| 8/22/2025 | Sold | $325,000$179/sqft |
Source: | ||
| 6/30/2025 | Contingent | $325,000$179/sqft |
Source: | ||
| 6/24/2025 | Listed for sale | $325,000+30.6%$179/sqft |
Source: | ||
| 12/3/2021 | Sold | $248,900+1.6%$137/sqft |
Source: | ||
| 10/28/2021 | Pending sale | $244,900$135/sqft |
Source: | ||
Public tax history
| Year | Property taxes | Tax assessment |
|---|---|---|
| 2022 | $2,159 +27.8% | $248,900 +29.2% |
| 2021 | $1,690 +906.5% | $192,700 +14.8% |
| 2017 | $168 +933.2% | $167,900 +571.6% |
Find assessor info on the county website
Neighborhood: 40324
Nearby schools
GreatSchools rating
- 2/10Garth Elementary SchoolGrades: K-5Distance: 1.3 mi
- 4/10Georgetown Middle SchoolGrades: 6-8Distance: 1.2 mi
- 6/10Scott County High SchoolGrades: 9-12Distance: 2.9 mi
Schools provided by the listing agent
- Elementary: Lemons Mill
- Middle: Georgetown
- High: Great Crossing
Source: Imagine MLS. This data may not be complete. We recommend contacting the local school district to confirm school assignments for this home.

Get pre-qualified for a loan
At Zillow Home Loans, we can pre-qualify you in as little as 5 minutes with no impact to your credit score.An equal housing lender. NMLS #10287.



