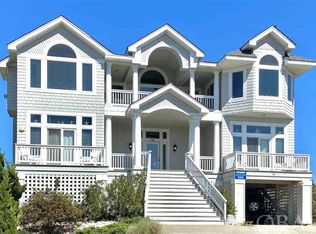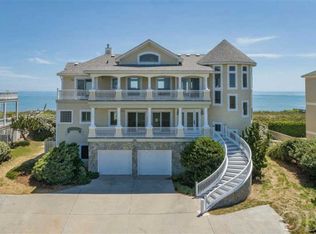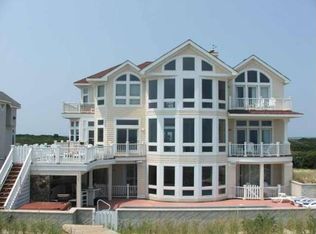Nothing is better than a little "Continuity" in life. This beautiful Oceanfront home is located on a very unique strip of land and one of only a handful of properties on all the Outer Banks with unobstructed Atlantic Ocean views and also unobstructed view of the Currituck Sound. Breathtaking views from every angle in this home. Tied of looking at oceanfront homes that feel like a hotel? Me too! "Continuity" is laid out like someone's HOME and not a hotel. Its large enough for high rental income with a floorplan layout that is reminiscent of a year round residence. Handicap friendly and complete with an elevator from ground level to the top floor. Looking for a home with some REAL security? Unlike many oceanfront homes "Continuity" has a massive dune 65 feet wide and almost 23 feet high in elevation for the greatest of protection. "Continuity" is also an extremely solid and proud looking home. Build all with 2x6 exterior framing this home is built to last. Complete with all Anderson Doors and windows and a mid level with 10 foot ceiling in addition to the vaulted cathedral ceiling on the top floor. Looking to max out a home on the oceanfront there are plenty of potential options to increase sleeping capacity and drive revenue up. Looking for a real return on investment? "Big" potential returns are right at your fingertips in 'Continuity".
This property is off market, which means it's not currently listed for sale or rent on Zillow. This may be different from what's available on other websites or public sources.


