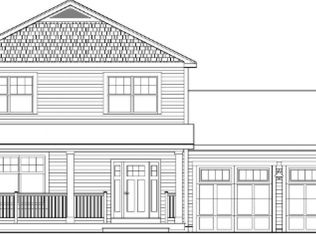Closed
Listed by:
Holmes & Eddy,
KW Vermont Fax:802-654-8505
Bought with: RE/MAX North Professionals
$740,000
161 Sadie Lane, South Burlington, VT 05403
3beds
2,549sqft
Single Family Residence
Built in 2019
0.34 Acres Lot
$738,900 Zestimate®
$290/sqft
$5,868 Estimated rent
Home value
$738,900
$702,000 - $776,000
$5,868/mo
Zestimate® history
Loading...
Owner options
Explore your selling options
What's special
Stunning, Sun-Filled Home in Prime South Burlington Location. Welcome to 161 Sadie Lane, a beautifully designed home offering the perfect blend of modern comfort and timeless style. This newer construction property boasts 3 bedrooms, 3.5 bathrooms, and an open-concept layout, making it ideal for both everyday living and entertaining. Step inside to find gleaming hardwood floors and 9-foot ceilings on the main level, enhancing the sense of space and elegance. The bright and airy living area is flooded with natural light, creating a warm and inviting atmosphere. The kitchen seamlessly flows into the dining and living spaces, perfect for hosting gatherings or enjoying cozy nights at home. Upstairs, the primary suite is a true retreat, featuring a luxurious tile shower in the en-suite bath. Two additional spacious bedrooms provide ample room for family or guests. The finished basement is a standout feature, offering large windows that bring in plenty of daylight—ideal for a bonus living area, home office, or gym. Located in a highly desirable South Burlington neighborhood, this home is just minutes from shopping, dining, parks, and schools. Don’t miss this opportunity to own a move-in ready home in one of Vermont’s most sought-after communities!
Zillow last checked: 8 hours ago
Listing updated: May 11, 2025 at 06:20pm
Listed by:
Holmes & Eddy,
KW Vermont Fax:802-654-8505
Bought with:
The Gardner Group
RE/MAX North Professionals
Source: PrimeMLS,MLS#: 5033829
Facts & features
Interior
Bedrooms & bathrooms
- Bedrooms: 3
- Bathrooms: 4
- Full bathrooms: 1
- 3/4 bathrooms: 2
- 1/2 bathrooms: 1
Heating
- Natural Gas, Forced Air
Cooling
- Central Air
Appliances
- Included: Dishwasher, Dryer, Microwave, Gas Range, Refrigerator, Washer
- Laundry: 2nd Floor Laundry
Features
- Ceiling Fan(s), Dining Area, Kitchen/Dining, Kitchen/Living, Living/Dining, Natural Light, Walk-In Closet(s), Walk-in Pantry
- Flooring: Carpet, Hardwood, Tile, Vinyl Plank
- Windows: Screens, Double Pane Windows
- Basement: Climate Controlled,Daylight,Finished,Full,Interior Stairs,Interior Access,Interior Entry
- Has fireplace: Yes
- Fireplace features: Gas
Interior area
- Total structure area: 2,856
- Total interior livable area: 2,549 sqft
- Finished area above ground: 1,904
- Finished area below ground: 645
Property
Parking
- Total spaces: 2
- Parking features: Paved, Driveway, Garage, Electric Vehicle Charging Station(s)
- Garage spaces: 2
- Has uncovered spaces: Yes
Features
- Levels: Two
- Stories: 2
- Patio & porch: Covered Porch
- Exterior features: Deck, Garden, Shed
- Frontage length: Road frontage: 80
Lot
- Size: 0.34 Acres
- Features: Subdivided, In Town, Near Golf Course, Near Paths, Near Shopping, Neighborhood, Near Public Transit, Near Hospital, Near School(s)
Details
- Parcel number: 60018817915
- Zoning description: Residental
Construction
Type & style
- Home type: SingleFamily
- Architectural style: Colonial
- Property subtype: Single Family Residence
Materials
- Wood Frame, Vinyl Siding
- Foundation: Poured Concrete
- Roof: Architectural Shingle
Condition
- New construction: No
- Year built: 2019
Utilities & green energy
- Electric: 200+ Amp Service, Circuit Breakers
- Sewer: Public Sewer
- Utilities for property: Cable Available, Gas On-Site, Phone Available
Community & neighborhood
Security
- Security features: Carbon Monoxide Detector(s), Smoke Detector(s), Hardwired Smoke Detector
Location
- Region: S Burlington
HOA & financial
Other financial information
- Additional fee information: Fee: $750
Other
Other facts
- Road surface type: Paved
Price history
| Date | Event | Price |
|---|---|---|
| 5/9/2025 | Sold | $740,000+1.5%$290/sqft |
Source: | ||
| 3/28/2025 | Listed for sale | $729,000+46.4%$286/sqft |
Source: | ||
| 4/1/2019 | Sold | $498,050$195/sqft |
Source: | ||
Public tax history
| Year | Property taxes | Tax assessment |
|---|---|---|
| 2024 | -- | $600,700 |
| 2023 | -- | $600,700 |
| 2022 | -- | $600,700 |
Find assessor info on the county website
Neighborhood: 05403
Nearby schools
GreatSchools rating
- 9/10Orchard SchoolGrades: PK-5Distance: 2.2 mi
- 7/10Frederick H. Tuttle Middle SchoolGrades: 6-8Distance: 2.4 mi
- 10/10South Burlington High SchoolGrades: 9-12Distance: 2.3 mi
Schools provided by the listing agent
- Elementary: Rick Marcotte Central School
- Middle: Frederick H. Tuttle Middle Sch
- High: South Burlington High School
- District: South Burlington Sch Distict
Source: PrimeMLS. This data may not be complete. We recommend contacting the local school district to confirm school assignments for this home.

Get pre-qualified for a loan
At Zillow Home Loans, we can pre-qualify you in as little as 5 minutes with no impact to your credit score.An equal housing lender. NMLS #10287.
