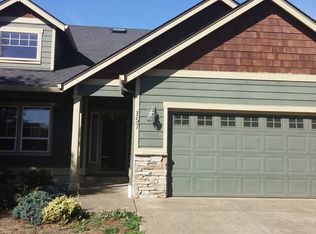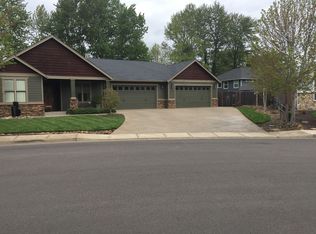Sold for $510,000 on 04/23/25
Listed by:
AMY MCLEOD P.C. 971-208-5093,
Keller Williams Capital City
Bought with: Made Out West Land Company, Llc
$510,000
161 SW Chapman Ct, Dallas, OR 97338
3beds
2,048sqft
Single Family Residence
Built in 2004
7,433 Square Feet Lot
$514,900 Zestimate®
$249/sqft
$2,773 Estimated rent
Home value
$514,900
$469,000 - $561,000
$2,773/mo
Zestimate® history
Loading...
Owner options
Explore your selling options
What's special
Unveil this 3-bdrm beauty. Come home to an open kitchen featuring custom updates throughout incl Quartz counters & Bespoke Glass front Smart Appls. Relax by the gas fireplace in the Great Rm. The primary suite offers a soaking tub, separate shower, dual sinks, and a walk-in closet. Features include upstairs laundry, a fun Bonus Rm, garage workspace, an oversized patio & a spacious backyard w/ shed & raised garden beds! Take advantage of energy savings with solar panels too! Newer roof installed in 2023.
Zillow last checked: 8 hours ago
Listing updated: April 23, 2025 at 11:17am
Listed by:
AMY MCLEOD P.C. 971-208-5093,
Keller Williams Capital City
Bought with:
AMBER ARCHIBALD
Made Out West Land Company, Llc
Source: WVMLS,MLS#: 824372
Facts & features
Interior
Bedrooms & bathrooms
- Bedrooms: 3
- Bathrooms: 3
- Full bathrooms: 2
- 1/2 bathrooms: 1
- Main level bathrooms: 1
Primary bedroom
- Level: Upper
- Area: 177.66
- Dimensions: 12.6 x 14.1
Bedroom 2
- Level: Upper
- Area: 102.82
- Dimensions: 10.2 x 10.08
Bedroom 3
- Level: Upper
- Area: 103.12
- Dimensions: 10.2 x 10.11
Dining room
- Features: Formal
- Level: Main
- Area: 132
- Dimensions: 11 x 12
Kitchen
- Level: Main
- Area: 132.21
- Dimensions: 11.11 x 11.9
Living room
- Level: Main
- Area: 196
- Dimensions: 14 x 14
Heating
- Forced Air, Natural Gas, Solar
Cooling
- Central Air
Appliances
- Included: Dishwasher, Gas Range, Microwave, Range Included, Gas Water Heater
- Laundry: Upper Level
Features
- Breakfast Room/Nook, Other(Refer to Remarks), Walk-in Pantry
- Flooring: Carpet, Wood
- Has fireplace: Yes
- Fireplace features: Gas, Living Room
Interior area
- Total structure area: 2,048
- Total interior livable area: 2,048 sqft
Property
Parking
- Total spaces: 2
- Parking features: Attached
- Attached garage spaces: 2
Features
- Levels: Two
- Stories: 2
- Patio & porch: Covered Patio
- Fencing: Fenced
- Has view: Yes
- View description: Territorial
Lot
- Size: 7,433 sqft
- Features: Cul-De-Sac
Details
- Additional structures: Shed(s), RV/Boat Storage
- Parcel number: 566892
- Zoning: RL
Construction
Type & style
- Home type: SingleFamily
- Property subtype: Single Family Residence
Materials
- Fiber Cement, Lap Siding
- Foundation: Continuous
- Roof: Composition
Condition
- New construction: No
- Year built: 2004
Details
- Warranty included: Yes
Utilities & green energy
- Electric: 2/Upper
- Sewer: Public Sewer
- Water: Public
- Utilities for property: Water Connected
Community & neighborhood
Location
- Region: Dallas
- Subdivision: Forestry Creek Meadows
Other
Other facts
- Listing agreement: Exclusive Right To Sell
- Listing terms: Cash,Conventional,VA Loan,FHA,ODVA
Price history
| Date | Event | Price |
|---|---|---|
| 4/23/2025 | Sold | $510,000+1%$249/sqft |
Source: | ||
| 3/31/2025 | Contingent | $505,000$247/sqft |
Source: | ||
| 3/26/2025 | Price change | $505,000-1.9%$247/sqft |
Source: | ||
| 3/7/2025 | Listed for sale | $515,000+50.6%$251/sqft |
Source: | ||
| 10/7/2019 | Sold | $342,000+0.9%$167/sqft |
Source: Public Record | ||
Public tax history
| Year | Property taxes | Tax assessment |
|---|---|---|
| 2024 | $4,072 +4% | $288,610 +3% |
| 2023 | $3,915 +2.7% | $280,210 +3% |
| 2022 | $3,812 +2.8% | $272,050 +3% |
Find assessor info on the county website
Neighborhood: 97338
Nearby schools
GreatSchools rating
- 3/10Lyle Elementary SchoolGrades: K-3Distance: 0.5 mi
- 4/10Lacreole Middle SchoolGrades: 6-8Distance: 1.5 mi
- 2/10Dallas High SchoolGrades: 9-12Distance: 1.5 mi
Schools provided by the listing agent
- Elementary: Lyle
- Middle: LaCreole
- High: Dallas
Source: WVMLS. This data may not be complete. We recommend contacting the local school district to confirm school assignments for this home.

Get pre-qualified for a loan
At Zillow Home Loans, we can pre-qualify you in as little as 5 minutes with no impact to your credit score.An equal housing lender. NMLS #10287.
Sell for more on Zillow
Get a free Zillow Showcase℠ listing and you could sell for .
$514,900
2% more+ $10,298
With Zillow Showcase(estimated)
$525,198
