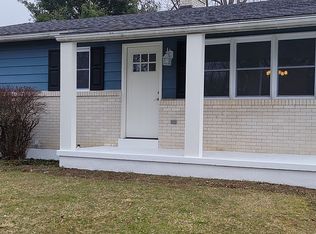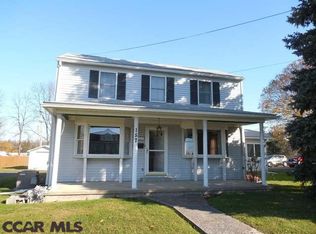Sold for $265,000
$265,000
161 S Main St, Pleasant Gap, PA 16823
3beds
1,736sqft
Single Family Residence
Built in 1929
0.31 Acres Lot
$277,800 Zestimate®
$153/sqft
$1,852 Estimated rent
Home value
$277,800
$247,000 - $311,000
$1,852/mo
Zestimate® history
Loading...
Owner options
Explore your selling options
What's special
Every aspect of this property, from top to bottom, front to back, has been meticulously well-maintained by the current owners since 1970! The same family has loved this property for fifty-four years and created beautiful memories. They are ready to pass the torch to the next owner! The practical space on all four floors, from the basement to the third floor, defines “efficient use of space” in every capacity. The basement is every woodworker's or handy homeowner's dream! This basement space would also make an excellent home gym. The bright main floor consists of a large dining room and family room and an efficient kitchen that adjoins a large laundry/mud room area with ¾ baths. Off the dining room is a newer addition boasting a second family room with a large bay window. Rejuvenate your mind by taking a mental break from life’s fast-paced demands on the large covered front porch or the new back deck overlooking a nice flat yard with a garden shed and mature trees! Plenty of off-street parking sufficient for a minimum of 3 vehicles, perhaps four. The flat backyard with mature trees is simply the icing on the cake! There is a newer roof, newer windows throughout, and even a beautiful addition with a large bay window that captures all the glorious seasons! If you're not a fan of carpeting, NO PROBLEM…pitch it! We have tongue-and-grove pine floors throughout under all the carpeting except the addition. The big ticket items are DONE for your enjoyment and hassle-free move! This one will not last…..RUN, don’t WALK!
Zillow last checked: 8 hours ago
Listing updated: November 15, 2024 at 03:06am
Listed by:
Brian Rater 814-777-0519,
RE/MAX Centre Realty
Bought with:
John Lazos, RS342637
BHHS Home Edge Realty Group
Source: Bright MLS,MLS#: PACE2511798
Facts & features
Interior
Bedrooms & bathrooms
- Bedrooms: 3
- Bathrooms: 2
- Full bathrooms: 2
Basement
- Description: Percent Finished: 0.0
- Area: 1168
Heating
- Hot Water, Radiator, Natural Gas
Cooling
- Window Unit(s), Electric
Appliances
- Included: Oven/Range - Gas, Gas Water Heater
- Laundry: Main Level, Mud Room
Features
- Plaster Walls
- Flooring: Carpet, Wood, Luxury Vinyl
- Windows: Double Pane Windows, ENERGY STAR Qualified Windows
- Basement: Unfinished,Workshop,Side Entrance,Full
- Has fireplace: No
Interior area
- Total structure area: 3,204
- Total interior livable area: 1,736 sqft
- Finished area above ground: 1,736
- Finished area below ground: 0
Property
Parking
- Total spaces: 4
- Parking features: Driveway
- Uncovered spaces: 4
Accessibility
- Accessibility features: None
Features
- Levels: Three
- Stories: 3
- Patio & porch: Porch, Deck
- Pool features: None
- Has view: Yes
- View description: Mountain(s), Panoramic, Trees/Woods
Lot
- Size: 0.31 Acres
Details
- Additional structures: Above Grade, Below Grade
- Parcel number: 13012,073,0000
- Zoning: RESIDENTIAL
- Special conditions: Standard
Construction
Type & style
- Home type: SingleFamily
- Architectural style: Traditional
- Property subtype: Single Family Residence
Materials
- Aluminum Siding
- Foundation: Block
- Roof: Shingle
Condition
- Excellent
- New construction: No
- Year built: 1929
Utilities & green energy
- Sewer: Public Sewer
- Water: Public
- Utilities for property: Natural Gas Available, Electricity Available, Cable Available, Phone Available, Sewer Available, Water Available
Community & neighborhood
Location
- Region: Pleasant Gap
- Subdivision: Pleasant Gap
- Municipality: SPRING TWP
Other
Other facts
- Listing agreement: Exclusive Right To Sell
- Listing terms: Cash,Conventional
- Ownership: Fee Simple
Price history
| Date | Event | Price |
|---|---|---|
| 11/15/2024 | Sold | $265,000-3.6%$153/sqft |
Source: | ||
| 9/25/2024 | Pending sale | $274,900$158/sqft |
Source: | ||
| 9/12/2024 | Listed for sale | $274,900$158/sqft |
Source: | ||
Public tax history
| Year | Property taxes | Tax assessment |
|---|---|---|
| 2024 | $2,456 +2.8% | $36,830 |
| 2023 | $2,388 +3.3% | $36,830 |
| 2022 | $2,313 +0.4% | $36,830 |
Find assessor info on the county website
Neighborhood: 16823
Nearby schools
GreatSchools rating
- 7/10Pleasant Gap El SchoolGrades: K-5Distance: 0.2 mi
- 6/10Bellefonte Area Middle SchoolGrades: 6-8Distance: 3.6 mi
- 6/10Bellefonte Area High SchoolGrades: 9-12Distance: 3.3 mi
Schools provided by the listing agent
- Elementary: Pleasant Gap
- Middle: Bellefonte Area
- District: Bellefonte Area
Source: Bright MLS. This data may not be complete. We recommend contacting the local school district to confirm school assignments for this home.
Get pre-qualified for a loan
At Zillow Home Loans, we can pre-qualify you in as little as 5 minutes with no impact to your credit score.An equal housing lender. NMLS #10287.

