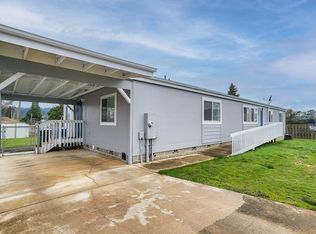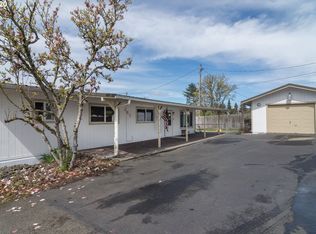Sold for $290,000 on 03/25/25
$290,000
161 S Comstock Rd, Sutherlin, OR 97479
4beds
1,782sqft
MobileManufactured
Built in 2000
9,583 Square Feet Lot
$292,700 Zestimate®
$163/sqft
$1,412 Estimated rent
Home value
$292,700
$237,000 - $360,000
$1,412/mo
Zestimate® history
Loading...
Owner options
Explore your selling options
What's special
Move in ready! Beautiful, sparkling clean, open floor plan with high ceilings and all new flooring and fresh paint throughout. Large master bed/bath. All appliances, including brand new washer and dryer included in sale. Large fenced backyard. 2 car carport plus RV carport with RV dump! This one won't last long!
Facts & features
Interior
Bedrooms & bathrooms
- Bedrooms: 4
- Bathrooms: 2
- Full bathrooms: 2
- Main level bathrooms: 2
Heating
- Heat pump, Electric
Appliances
- Included: Dishwasher, Dryer, Range / Oven, Refrigerator, Washer
Features
- Ceiling Fan(s), High Ceilings
- Flooring: Carpet, Laminate
- Windows: Aluminum Frames, Vinyl Frames
- Basement: Crawl Space
Interior area
- Structure area source: Unknown
- Total interior livable area: 1,782 sqft
Property
Parking
- Parking features: Carport
Accessibility
- Accessibility features: Handicap Access, One Level, Utility room on main, Parking
Features
- Exterior features: Other
- Fencing: Fenced
- Has view: Yes
- View description: Territorial
Lot
- Size: 9,583 sqft
- Features: Level, Corner Lot
Details
- Additional structures: Tool Shed, RV/Boat Storage
- Parcel number: R45026
- Zoning: R1
Construction
Type & style
- Home type: MobileManufactured
Materials
- Foundation: Concrete
- Roof: Composition
Condition
- Approximately
- Year built: 2000
Utilities & green energy
- Sewer: Public Sewer
- Water: Public
- Utilities for property: Electricity Connected
Community & neighborhood
Location
- Region: Sutherlin
Other
Other facts
- Sewer: Public Sewer
- WaterSource: Public
- FoundationDetails: Concrete Perimeter, Block, Skirting
- RoadSurfaceType: Paved
- Zoning: R1
- Appliances: Dishwasher, Washer/Dryer, Electric Water Heater, Free-Standing Range, Free-Standing Refrigerator
- Flooring: Laminate Flooring, Wall to Wall Carpet
- InteriorFeatures: Ceiling Fan(s), High Ceilings
- CarportYN: true
- HeatingYN: true
- Utilities: Electricity Connected
- CoolingYN: true
- Fencing: Fenced
- Heating: Heat Pump
- Cooling: Heat Pump
- LotFeatures: Level, Corner Lot
- Basement: Crawl Space
- MainLevelBathrooms: 2
- FarmLandAreaUnits: Square Feet
- ParkingFeatures: Driveway, Carport, RV Access/Parking
- OpenParkingYN: true
- BuildingAreaSource: Unknown
- LivingAreaSource: Unknown
- ConstructionMaterials: Lap Siding
- AccessibilityFeatures: Handicap Access, One Level, Utility room on main, Parking
- RoomBedroom2Level: Main
- RoomBedroom3Level: Main
- RoomDiningRoomLevel: Main
- RoomFamilyRoomLevel: Main
- RoomKitchenLevel: Main
- RoomLivingRoomLevel: Main
- RoomMasterBedroomLevel: Main
- ExteriorFeatures: RV Parking
- WindowFeatures: Aluminum Frames, Vinyl Frames
- OtherStructures: Tool Shed, RV/Boat Storage
- MlsStatus: Pending
- PropertyCondition: Approximately
- Road surface type: Paved
Price history
| Date | Event | Price |
|---|---|---|
| 3/25/2025 | Sold | $290,000+23.4%$163/sqft |
Source: Public Record | ||
| 9/11/2020 | Sold | $235,000$132/sqft |
Source: | ||
| 8/12/2020 | Pending sale | $235,000$132/sqft |
Source: RE/MAX Professional Realty #20646609 | ||
| 7/20/2020 | Listed for sale | $235,000+113.6%$132/sqft |
Source: RE/MAX Professional Realty #20646609 | ||
| 1/31/2005 | Sold | $110,000$62/sqft |
Source: Public Record | ||
Public tax history
| Year | Property taxes | Tax assessment |
|---|---|---|
| 2024 | $1,641 +2.9% | $137,218 +3% |
| 2023 | $1,594 +3% | $133,222 +3% |
| 2022 | $1,549 +3% | $129,342 +3% |
Find assessor info on the county website
Neighborhood: 97479
Nearby schools
GreatSchools rating
- 2/10West Sutherlin Intermediate SchoolGrades: 3-5Distance: 0.5 mi
- 2/10Sutherlin Middle SchoolGrades: 6-8Distance: 1.6 mi
- 7/10Sutherlin High SchoolGrades: 9-12Distance: 1.5 mi
Schools provided by the listing agent
- Elementary: Sutherlin
- Middle: Sutherlin
- High: Sutherlin
Source: The MLS. This data may not be complete. We recommend contacting the local school district to confirm school assignments for this home.

