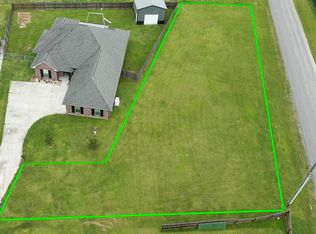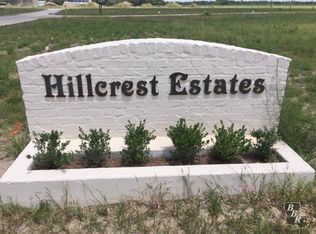Sold
Price Unknown
161 Rue Stephen Michael, Schriever, LA 70395
4beds
2,184sqft
Single Family Residence, Residential
Built in 2017
0.28 Acres Lot
$390,000 Zestimate®
$--/sqft
$2,296 Estimated rent
Home value
$390,000
$316,000 - $484,000
$2,296/mo
Zestimate® history
Loading...
Owner options
Explore your selling options
What's special
This incredible one-owner home features 4 bedrooms, 2 full baths, and a spacious open floor plan. FLOOD ZONE X. Ceramic tile runs throughout the home, with custom ceramic (wood look) plank flooring in the primary suite. The living room offers a cozy gas fireplace, 10-foot ceilings, and crown molding, while the rest of the home boasts 9-foot ceilings and recessed lighting. The split-bedroom layout provides added privacy, with built-in hall cabinetry for extra storage. Custom blinds, ceiling fans in key areas, and elegant fixtures enhance the home’s charm. A bonus nook off the living area makes for a perfect sunroom, office, or flex space. The primary suite includes a tray ceiling, custom shelving in a large walk-in closet, jacuzzi soaking tub, walk-in shower, dual vanities, and additional hallway storage. The kitchen and dining area feature granite countertops, stainless steel appliances, an under-mount sink, double-door pantry, and a cozy breakfast nook. Additional features include an interior laundry room with built-in shelving and hanging rack, a double-car garage with a designated nook for a freezer or extra fridge, and a custom she-shed/storage room built into the garage. There is attic access in both the hallway and garage, with stairs for convenience. The exterior offers a fully fenced backyard, workable shutters around the home, and a 20x20 shed (less than 2 years old) built on a slab with electricity, 12-ft sides, a roll-up door, side entry, and windows for natural light. A whole-home generator is located on the right side of the property. Enjoy evenings in the screened-in back porch, complete with lighting. The home has a tankless gas water heater for energy efficiency and endless hot water, original AC unit and roof (both in excellent working condition), an Acadian security system (wired but inactive), a private sewer treatment plant system, termite contract.
Zillow last checked: 8 hours ago
Listing updated: August 26, 2025 at 08:34am
Listed by:
Molly Usie,
KELLER WILLIAMS REALTY BAYOU P
Bought with:
Lexi Neil, 995713937
KELLER WILLIAMS REALTY BAYOU P
Source: ROAM MLS,MLS#: 2025006338
Facts & features
Interior
Bedrooms & bathrooms
- Bedrooms: 4
- Bathrooms: 2
- Full bathrooms: 2
Primary bedroom
- Features: En Suite Bath, Ceiling 9ft Plus, Ceiling Boxed, Tray Ceiling(s), Walk-In Closet(s)
- Level: First
- Area: 238
- Dimensions: 14 x 17
Bedroom 1
- Level: First
- Area: 168
- Dimensions: 14 x 12
Bedroom 2
- Level: First
- Area: 168
- Dimensions: 14 x 12
Bedroom 3
- Level: First
- Area: 168
- Dimensions: 14 x 12
Primary bathroom
- Features: Double Vanity, Walk-In Closet(s), Separate Shower, Soaking Tub
- Level: First
- Area: 70
- Dimensions: 7 x 10
Bathroom 1
- Level: First
- Area: 72
- Dimensions: 9 x 8
Living room
- Level: First
- Area: 560
- Dimensions: 20 x 28
Heating
- Central
Cooling
- Central Air, Ceiling Fan(s)
Appliances
- Laundry: Inside, Washer/Dryer Hookups, Laundry Room
Features
- Breakfast Bar, Eat-in Kitchen, Ceiling 9'+, Ceiling Boxed, Ceiling Varied Heights, Vaulted Ceiling(s), Computer Nook, Crown Molding
- Flooring: Ceramic Tile, Wood
- Windows: Storm Shutters
- Number of fireplaces: 1
- Fireplace features: Gas Log
Interior area
- Total structure area: 2,874
- Total interior livable area: 2,184 sqft
Property
Parking
- Total spaces: 4
- Parking features: 4+ Cars Park, Concrete, Driveway
Features
- Stories: 1
- Patio & porch: Enclosed, Screened, Patio
- Exterior features: Lighting, Rain Gutters
- Has spa: Yes
- Spa features: Bath
- Fencing: Chain Link,Full,Wood
Lot
- Size: 0.28 Acres
- Dimensions: 50' x 138.98 x 122.69 x 156.84
Details
- Additional structures: Storage
- Parcel number: 67919
- Special conditions: Standard
- Other equipment: Generator
Construction
Type & style
- Home type: SingleFamily
- Architectural style: Traditional
- Property subtype: Single Family Residence, Residential
Materials
- Brick Siding, Brick, Frame
- Foundation: Slab
Condition
- New construction: No
- Year built: 2017
Utilities & green energy
- Gas: South Coast
- Sewer: Septic Tank
- Water: Public
Community & neighborhood
Security
- Security features: Security System, Smoke Detector(s)
Location
- Region: Schriever
- Subdivision: Hillcrest Estates
Other
Other facts
- Listing terms: Cash,Conventional,FHA,FMHA/Rural Dev,VA Loan
Price history
| Date | Event | Price |
|---|---|---|
| 8/26/2025 | Sold | -- |
Source: | ||
| 8/4/2025 | Pending sale | $389,500$178/sqft |
Source: | ||
| 7/7/2025 | Price change | $389,500-2.1%$178/sqft |
Source: | ||
| 5/2/2025 | Price change | $398,000-6%$182/sqft |
Source: | ||
| 4/9/2025 | Listed for sale | $423,500$194/sqft |
Source: | ||
Public tax history
| Year | Property taxes | Tax assessment |
|---|---|---|
| 2024 | $2,691 +6.6% | $27,570 |
| 2023 | $2,524 -1.5% | $27,570 |
| 2022 | $2,561 +16.1% | $27,570 +9.1% |
Find assessor info on the county website
Neighborhood: 70395
Nearby schools
GreatSchools rating
- 9/10Schriever Elementary SchoolGrades: PK-3Distance: 0.9 mi
- 5/10Evergreen Junior High SchoolGrades: 7-8Distance: 5 mi
- 7/10H. L. Bourgeois High SchoolGrades: 9-12Distance: 3.8 mi
Schools provided by the listing agent
- District: Terrebonne Parish
Source: ROAM MLS. This data may not be complete. We recommend contacting the local school district to confirm school assignments for this home.

