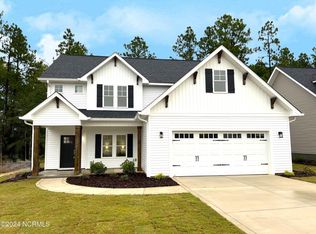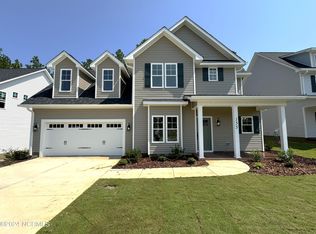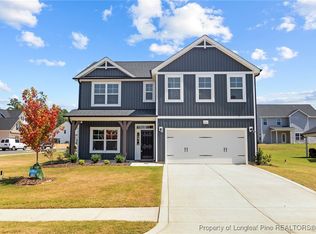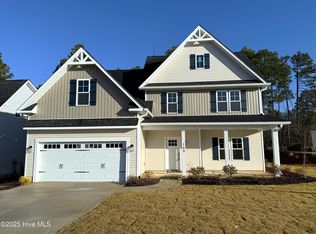Sold for $444,993
$444,993
161 Rough Ridge Trail, Aberdeen, NC 28315
3beds
2,495sqft
Single Family Residence
Built in 2024
8,712 Square Feet Lot
$460,100 Zestimate®
$178/sqft
$2,677 Estimated rent
Home value
$460,100
$414,000 - $511,000
$2,677/mo
Zestimate® history
Loading...
Owner options
Explore your selling options
What's special
Great New Price + Fridge & Blinds!! Up to $3,000 Lender Credit with Rita Hairston of CrossCountry Mortgage. Welcome to The Briar to Bethesda Pines - a community that will provide a private dog park, playground, covered picnic area and 5' stone walking trails!
Features that make this home stand out include painted and trimmed garage interiors, beautiful Luxury Vinyl Plank flooring in the main living areas, Natural Gas Logs Fireplace, Oak Stair Treads, Upgraded Raised Height Bathroom Vanities with Granite tops, Upgraded Framed Bathroom Mirrors in Owners Suite, and Tankless Natural Gas Water Heaters and Gas Range!
Covered Front Porch leads into large foyer with formal dining to your left! Connected to the Kitchen where you'll find a large island, corner walk-in pantry, granite counters and a large breakfast area that gives access to covered patio! Great Room provides gas logs fireplace! All bedrooms upstairs! Owners Suite with trey ceiling, sitting area, HUGE WIC! 2 other Large bedrooms, with vaulted ceilings, full guest bath, dedicated laundry room and massive unfinished bonus room completed the 2nd floor!
Zillow last checked: 8 hours ago
Listing updated: February 04, 2025 at 07:00am
Listed by:
Jennifer M Ritchie 910-987-5565,
Everything Pines Partners LLC
Bought with:
Delina McKnight, 320811
LPT Realty
Source: Hive MLS,MLS#: 100431696 Originating MLS: Mid Carolina Regional MLS
Originating MLS: Mid Carolina Regional MLS
Facts & features
Interior
Bedrooms & bathrooms
- Bedrooms: 3
- Bathrooms: 3
- Full bathrooms: 2
- 1/2 bathrooms: 1
Primary bedroom
- Level: Second
- Dimensions: 14 x 17
Bedroom 2
- Level: Second
- Dimensions: 13 x 13
Bedroom 3
- Level: Second
- Dimensions: 13 x 13
Heating
- Heat Pump, Electric
Cooling
- Central Air
Appliances
- Included: Built-In Microwave, Range, Dishwasher
- Laundry: Laundry Room
Features
- Walk-in Closet(s), High Ceilings, Entrance Foyer, Kitchen Island, Ceiling Fan(s), Pantry, Walk-in Shower, Gas Log, Walk-In Closet(s)
- Flooring: Carpet, LVT/LVP, Tile
- Has fireplace: Yes
- Fireplace features: Gas Log
Interior area
- Total structure area: 2,495
- Total interior livable area: 2,495 sqft
Property
Parking
- Total spaces: 2
- Parking features: Garage Faces Front, Garage Door Opener, Paved
Features
- Levels: Two
- Stories: 2
- Patio & porch: Covered, Patio, Porch
- Fencing: None
Lot
- Size: 8,712 sqft
- Dimensions: 65 x 132 x 65 x 131
Details
- Parcel number: 857000843952
- Zoning: R-20
- Special conditions: Standard
Construction
Type & style
- Home type: SingleFamily
- Property subtype: Single Family Residence
Materials
- Vinyl Siding
- Foundation: Slab
- Roof: Architectural Shingle
Condition
- New construction: Yes
- Year built: 2024
Utilities & green energy
- Sewer: Public Sewer
- Water: Public
- Utilities for property: Sewer Available, Water Available
Community & neighborhood
Security
- Security features: Smoke Detector(s)
Location
- Region: Aberdeen
- Subdivision: Bethesda Pines
HOA & financial
HOA
- Has HOA: Yes
- HOA fee: $395 monthly
- Amenities included: Dog Park, Jogging Path, Maintenance Common Areas, Management, Master Insure, Picnic Area, Playground, Sidewalks, Trail(s)
- Association name: Bethesda Pines HOA
- Association phone: 910-690-4986
Other
Other facts
- Listing agreement: Exclusive Right To Sell
- Listing terms: Cash,Conventional,FHA,USDA Loan,VA Loan
- Road surface type: Paved
Price history
| Date | Event | Price |
|---|---|---|
| 2/3/2025 | Sold | $444,993-1.1%$178/sqft |
Source: | ||
| 1/17/2025 | Pending sale | $449,993$180/sqft |
Source: | ||
| 12/5/2024 | Price change | $449,993-2.6%$180/sqft |
Source: | ||
| 11/13/2024 | Price change | $461,993-2.1%$185/sqft |
Source: | ||
| 9/13/2024 | Price change | $471,9930%$189/sqft |
Source: | ||
Public tax history
| Year | Property taxes | Tax assessment |
|---|---|---|
| 2024 | $422 | $55,000 |
Find assessor info on the county website
Neighborhood: 28315
Nearby schools
GreatSchools rating
- 1/10Aberdeen Elementary SchoolGrades: PK-5Distance: 2.9 mi
- 6/10Southern Middle SchoolGrades: 6-8Distance: 1.7 mi
- 5/10Pinecrest High SchoolGrades: 9-12Distance: 3.7 mi
Schools provided by the listing agent
- Elementary: Aberdeeen Elementary
- Middle: Southern Middle
- High: Pinecrest High
Source: Hive MLS. This data may not be complete. We recommend contacting the local school district to confirm school assignments for this home.
Get pre-qualified for a loan
At Zillow Home Loans, we can pre-qualify you in as little as 5 minutes with no impact to your credit score.An equal housing lender. NMLS #10287.
Sell for more on Zillow
Get a Zillow Showcase℠ listing at no additional cost and you could sell for .
$460,100
2% more+$9,202
With Zillow Showcase(estimated)$469,302



