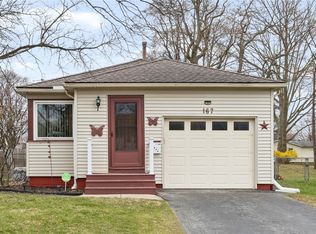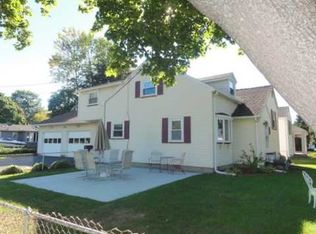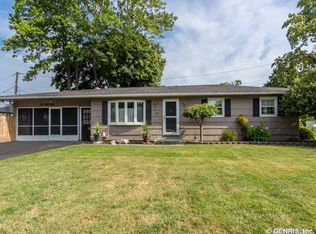New Price 6/1! Ready to Move In - Eat-in Kit w/New Earthtone Flrs, Brown Cabinets w/Brushed Nickel Hardware, S/R Incl, 28' Fam Rm w/Brick Gas Fplc & Dr to Backyard, 15' Liv Rm w/Refinished Hrdwd Flrs, 3BD, Full Bth w/Ceramic Tile Flr & Shower Walls, Partial Powder Rm in Bsmt, Big Mst BD w/Hdwd Flrs, Nice Closet Space, Full Dry Basement, Hi Eff Furn, Cent Air, Replacement Thermopane Windows, Vinyl Sided, New Architectural Roof 2004, Big 2 Car Wide Driveway, Attached Garage w/New Insulated Gar Dr, Elec Opener,Cool Front Sitting Porch. Come See!
This property is off market, which means it's not currently listed for sale or rent on Zillow. This may be different from what's available on other websites or public sources.


