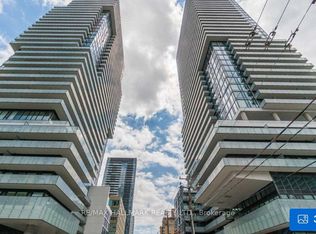5-star Luxury Condo building located at the Redpath at Yonge & Eglinton in Midtown. a 2 bedrooms, 2 full bathrooms, corner unit with 681 sqft. interior living space plus a spacious additional 291 sqft. wrap-around balcony of exterior living space. Panoramic city views with natural light through floor-to-ceiling windows. 10 ft. ceiling heights, a modern open concept kitchen with high-end stainless steel appliances, stove-top quartz counter, deep sink, and stylish backsplash. Residents enjoy access to top-tier amenities including a spa, outdoor swimming pool, BBQ area, an elegant party room, gym, games room, and golf simulator, offering a high quality lifestyle. Enjoy easy access to the subway and LRT stations, along with an array of dining, entertainment, and shopping options.
Apartment for rent
C$3,100/mo
161 Roehampton Ave #3804, Toronto, ON M4P 0C8
2beds
Price may not include required fees and charges.
Apartment
Available now
-- Pets
Central air
Ensuite laundry
1 Parking space parking
Natural gas, forced air
What's special
Corner unitFloor-to-ceiling windowsModern open concept kitchenHigh-end stainless steel appliancesStove-top quartz counterPanoramic city viewsOutdoor swimming pool
- 2 days
- on Zillow |
- -- |
- -- |
Travel times
Facts & features
Interior
Bedrooms & bathrooms
- Bedrooms: 2
- Bathrooms: 2
- Full bathrooms: 2
Heating
- Natural Gas, Forced Air
Cooling
- Central Air
Appliances
- Laundry: Ensuite
Features
- Elevator, Storage Area Lockers, View
Property
Parking
- Total spaces: 1
- Details: Contact manager
Features
- Exterior features: Alarm System, Balcony, Building Insurance included in rent, Building Maintenance included in rent, Clear View, Common Elements included in rent, Concierge, Concierge/Security, Elevator, Ensuite, Exercise Room, Heating system: Forced Air, Heating: Gas, Lot Features: Clear View, Park, Place Of Worship, School, Public Transit, Media Room, Open Balcony, Outdoor Pool, Park, Parking included in rent, Party Room/Meeting Room, Place Of Worship, Public Transit, Recreation Facility included in rent, School, Security System, Smoke Detector(s), Storage Area Lockers, TSCC, Underground, View Type: Clear
- Has view: Yes
- View description: City View
Construction
Type & style
- Home type: Apartment
- Property subtype: Apartment
Community & HOA
Community
- Features: Pool
HOA
- Amenities included: Pool
Location
- Region: Toronto
Financial & listing details
- Lease term: Contact For Details
Price history
Price history is unavailable.
Neighborhood: Mount Pleasant West
There are 14 available units in this apartment building
![[object Object]](https://photos.zillowstatic.com/fp/a5ebe7c0bad3e223a0bb27c0de301308-p_i.jpg)
