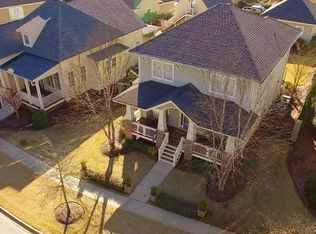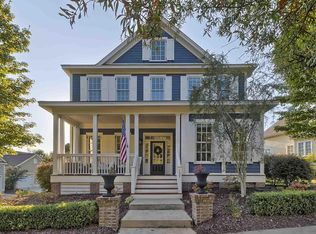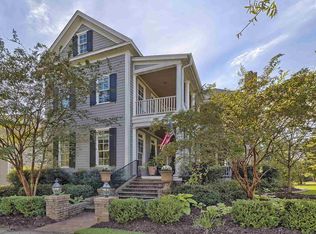Located along 1 mile of Saluda River w/85 acres of green areas & voted Best Community in America, live in the resort-like feel of Saluda River Club & enjoy the low maintenance life w/incl. lawn maintenance: front/back mowing, edging, blowing, fertilizing, weeding, mulch, water w/central irrigation, & pruning. Community amenities include 2 pools, 2 clubhouses, fitness center, kayak center, fire pits, dog park, volleyball court, playgrounds, & much more. Features include a wide, deep front porch w/beadboard ceilings & wood shutters; high ceilings, hardwood floors, & plantation shutters throughout; spacious foyer/entry hall; formal dining room; huge, gourmet kitchen w/island, granite counters, stainless steel appliances, gas cooktop, built-in wall oven & microwave, pantry, & separate prep sink/web bar; living room w/built-ins, built in large LCD TV nook (TV incl.), media cabinet, ceiling speakers, & gas log fireplace; 1st floor master bedroom w/sitting area & direct access to back porch, walk-in closet, double vanity, jetted tub, separate shower, & water closet; 2nd downstairs bedroom w/direct access to a shared 1st floor full bath; 1st floor laundry room; spacious upstairs landing that would be great as a play area or office nook; 2 upstairs bedrooms w/walk-in closets, one w/private bath, & one w/private access to shared full bath; gorgeous screened back porch; large, fenced backyard; detached 2 bay garage accessible via separate alleyway; & room over garage w/half bath!
This property is off market, which means it's not currently listed for sale or rent on Zillow. This may be different from what's available on other websites or public sources.


