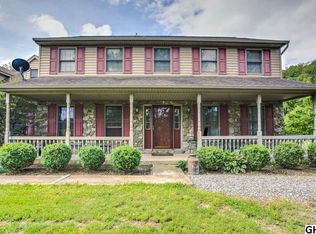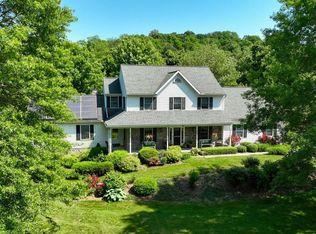Sold for $1,975,000
$1,975,000
161 Ridgewood Ct, Columbia, PA 17512
7beds
7,817sqft
Single Family Residence
Built in 1994
9.7 Acres Lot
$-- Zestimate®
$253/sqft
$3,930 Estimated rent
Home value
Not available
Estimated sales range
Not available
$3,930/mo
Zestimate® history
Loading...
Owner options
Explore your selling options
What's special
With breathtaking views of the Susquehanna River, this unique and secluded ten-acre estate in Manor Township, Lancaster County, boasts a main residence with nearly 8,000 square feet of living space and a separate three bedroom, two and a half bath home for guests or family members of every generation. Bordered by farmland and wooded areas, the property provides peace and tranquility yet you’re close to major highways and within 15 minutes of downtown Lancaster. A private driveway leads to a stately portico on the main house. Inside the four bedroom, five and a half bath custom home there are fine features throughout. The tiled two-story entry is inviting with a designer chandelier and an elegant double wood staircase. With an impressive stone fireplace, the large great room that opens to a patio makes for grand entertaining. Highlighting the formal dining room is a beautiful hand painted mural displaying the four seasons of the year. To be appreciated is the chef’s kitchen with a breakfast nook that opens to the large back deck. Completing the main house is a finished daylight lower level featuring a movie theater with sloped seating for 12, billiards room, kitchenette, snack bar, gym area, full bath, and the ability to add a steam room and sauna. The guest house offers an ideal spot for guests or family members and includes nearly 2,500 square feet with two bedrooms and two baths on the main floor and an additional bedroom and half bath on the second floor. Connecting the oversized six-car garage to the main house is a breezeway patio with built-in grill that can be used throughout the year. The exterior of this amazing property also hosts numerous other amenities, including an Anthony & Sylvan saltwater in-ground pool, pool house with dressing area and shower, a greenhouse, lower-level patio, and upper-level patio with fire pit and hot tub overlooking the pool area. Don’t miss the opportunity to see this one of a kind estate for yourself. Call today for a private showing!
Zillow last checked: 8 hours ago
Listing updated: March 14, 2024 at 09:46am
Listed by:
Anne M Lusk 717-271-9339,
Lusk & Associates Sotheby's International Realty
Bought with:
Korinn Fees, RS306201
Alden Realty
Source: Bright MLS,MLS#: PALA2046636
Facts & features
Interior
Bedrooms & bathrooms
- Bedrooms: 7
- Bathrooms: 9
- Full bathrooms: 7
- 1/2 bathrooms: 2
- Main level bathrooms: 3
- Main level bedrooms: 2
Basement
- Area: 1969
Heating
- Forced Air, Heat Pump, Electric, Geothermal
Cooling
- Central Air, Electric
Appliances
- Included: Microwave, Built-In Range, Central Vacuum, Dishwasher, Disposal, Dryer, Freezer, Oven/Range - Electric, Oven/Range - Gas, Oven, Refrigerator, Trash Compactor, Washer, Water Conditioner - Owned, Water Treat System, Electric Water Heater
- Laundry: Main Level, Laundry Chute, Laundry Room
Features
- 2nd Kitchen, Bar, Breakfast Area, Built-in Features, Butlers Pantry, Ceiling Fan(s), Central Vacuum, Chair Railings, Crown Molding, Curved Staircase, Dining Area, Double/Dual Staircase, Family Room Off Kitchen, Formal/Separate Dining Room, Eat-in Kitchen, Kitchen - Gourmet, Kitchen Island, Kitchenette, Pantry, Primary Bath(s), Recessed Lighting, Walk-In Closet(s)
- Flooring: Carpet, Wood
- Windows: Skylight(s), Window Treatments
- Basement: Full,Exterior Entry,Rear Entrance,Walk-Out Access,Windows,Partially Finished
- Number of fireplaces: 6
- Fireplace features: Gas/Propane, Wood Burning
Interior area
- Total structure area: 7,817
- Total interior livable area: 7,817 sqft
- Finished area above ground: 5,848
- Finished area below ground: 1,969
Property
Parking
- Total spaces: 6
- Parking features: Garage Faces Front, Oversized, Circular Driveway, Attached, Driveway
- Attached garage spaces: 6
- Has uncovered spaces: Yes
Accessibility
- Accessibility features: Other
Features
- Levels: Two
- Stories: 2
- Patio & porch: Breezeway, Deck, Porch
- Exterior features: Awning(s), Barbecue, Extensive Hardscape, Lighting, Outdoor Shower, Water Falls, Balcony
- Has private pool: Yes
- Pool features: Concrete, Heated, In Ground, Salt Water, Private
- Has spa: Yes
- Spa features: Bath, Hot Tub
- Fencing: Back Yard,Other
- Has view: Yes
- View description: Panoramic, River, Scenic Vista, Trees/Woods
- Has water view: Yes
- Water view: River
Lot
- Size: 9.70 Acres
- Features: Front Yard, No Thru Street, Private, Rear Yard, Secluded, SideYard(s), Sloped, Level
Details
- Additional structures: Above Grade, Below Grade, Outbuilding
- Parcel number: 4106540200000
- Zoning: RESIDENTIAL
- Special conditions: Standard
Construction
Type & style
- Home type: SingleFamily
- Architectural style: Manor
- Property subtype: Single Family Residence
Materials
- Brick
- Foundation: Block
Condition
- New construction: No
- Year built: 1994
Utilities & green energy
- Sewer: On Site Septic
- Water: Well
Community & neighborhood
Location
- Region: Columbia
- Subdivision: Richland Downs
- Municipality: MANOR TWP
Other
Other facts
- Listing agreement: Exclusive Right To Sell
- Listing terms: Cash,Conventional
- Ownership: Fee Simple
Price history
| Date | Event | Price |
|---|---|---|
| 3/14/2024 | Sold | $1,975,000$253/sqft |
Source: | ||
| 2/13/2024 | Pending sale | $1,975,000$253/sqft |
Source: | ||
| 2/6/2024 | Listed for sale | $1,975,000-1%$253/sqft |
Source: | ||
| 2/6/2024 | Listing removed | -- |
Source: | ||
| 11/28/2023 | Price change | $1,995,000-7.2%$255/sqft |
Source: | ||
Public tax history
| Year | Property taxes | Tax assessment |
|---|---|---|
| 2025 | $23,551 +3.9% | $1,037,700 |
| 2024 | $22,661 | $1,037,700 |
| 2023 | $22,661 +1.9% | $1,037,700 |
Find assessor info on the county website
Neighborhood: 17512
Nearby schools
GreatSchools rating
- 7/10Central Manor El SchoolGrades: K-6Distance: 3.1 mi
- 8/10Manor Middle SchoolGrades: 7-8Distance: 5 mi
- 7/10Penn Manor High SchoolGrades: 9-12Distance: 6.9 mi
Schools provided by the listing agent
- District: Penn Manor
Source: Bright MLS. This data may not be complete. We recommend contacting the local school district to confirm school assignments for this home.
Get pre-qualified for a loan
At Zillow Home Loans, we can pre-qualify you in as little as 5 minutes with no impact to your credit score.An equal housing lender. NMLS #10287.

