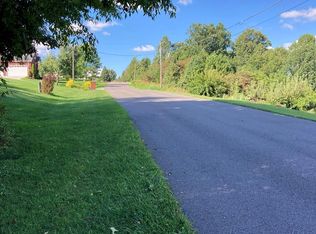Single family brick home in desirable neighborhood. This beautiful home offers 3 bedrooms, 1 & 1/2 bath, spacious kitchen and dining area, 2 car garage, and partially remodeled basement along with partially private large backyard. Close to schools, shopping, and east access to highway for travel.
This property is off market, which means it's not currently listed for sale or rent on Zillow. This may be different from what's available on other websites or public sources.

