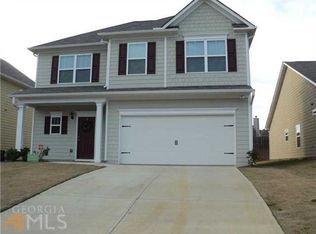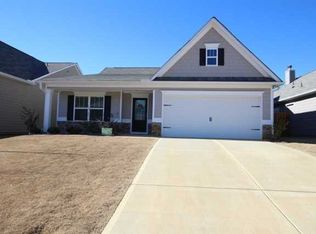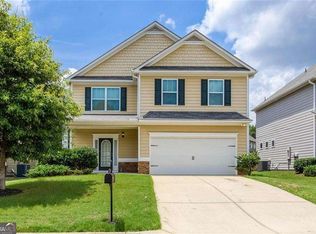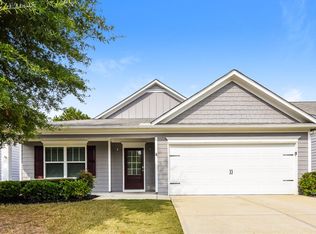Closed
$379,000
161 Renford Rd, Ball Ground, GA 30107
4beds
2,062sqft
Single Family Residence
Built in 2014
5,662.8 Square Feet Lot
$388,300 Zestimate®
$184/sqft
$2,208 Estimated rent
Home value
$388,300
$369,000 - $408,000
$2,208/mo
Zestimate® history
Loading...
Owner options
Explore your selling options
What's special
This is a fantastic floor plan for easy living! Stepless entry and stepless main level with 3 bedrooms and 2 full baths. The open living area is spacious with a breakfast bar and breakfast nook. The 2nd level is perfect for over night guests, care takers, teens, home office and everything in between as it offers a private bedroom and private full bath. Step out to the patio for your morning coffee or late night sunsets. This one is move in ready and has been meticulously maintained. There is an easy walk to the pool and playground. Just minutes to shopping, restaurants and I575. Don't miss this one! Call for your appointment to see it today!
Zillow last checked: 8 hours ago
Listing updated: July 16, 2025 at 11:45am
Listed by:
Christina Mitchell 770-598-7402,
All Metro Realty, LLC
Bought with:
Joe Sellers, 175218
Atlanta Communities
Source: GAMLS,MLS#: 10196988
Facts & features
Interior
Bedrooms & bathrooms
- Bedrooms: 4
- Bathrooms: 3
- Full bathrooms: 3
- Main level bathrooms: 2
- Main level bedrooms: 3
Kitchen
- Features: Breakfast Area, Pantry
Heating
- Heat Pump
Cooling
- Ceiling Fan(s), Central Air
Appliances
- Included: Electric Water Heater, Dryer, Washer, Dishwasher, Microwave, Refrigerator
- Laundry: Other
Features
- Double Vanity, Master On Main Level, Roommate Plan
- Flooring: Carpet, Vinyl
- Windows: Double Pane Windows
- Basement: None
- Has fireplace: No
- Common walls with other units/homes: No Common Walls
Interior area
- Total structure area: 2,062
- Total interior livable area: 2,062 sqft
- Finished area above ground: 2,062
- Finished area below ground: 0
Property
Parking
- Parking features: Garage
- Has garage: Yes
Accessibility
- Accessibility features: Accessible Hallway(s)
Features
- Levels: Two
- Stories: 2
- Patio & porch: Patio
- Body of water: None
Lot
- Size: 5,662 sqft
- Features: Private
- Residential vegetation: Grassed
Details
- Parcel number: 14N27B 107
- Special conditions: Estate Owned
Construction
Type & style
- Home type: SingleFamily
- Architectural style: Ranch
- Property subtype: Single Family Residence
Materials
- Concrete
- Foundation: Slab
- Roof: Composition
Condition
- Resale
- New construction: No
- Year built: 2014
Utilities & green energy
- Sewer: Public Sewer
- Water: Public
- Utilities for property: Cable Available, Electricity Available, Phone Available, Sewer Available, Water Available
Community & neighborhood
Community
- Community features: Pool, Walk To Schools, Near Shopping
Location
- Region: Ball Ground
- Subdivision: River Brooke
HOA & financial
HOA
- Has HOA: Yes
- HOA fee: $500 annually
- Services included: Swimming, Tennis
Other
Other facts
- Listing agreement: Exclusive Right To Sell
- Listing terms: Cash,FHA,VA Loan
Price history
| Date | Event | Price |
|---|---|---|
| 9/22/2023 | Sold | $379,000-0.2%$184/sqft |
Source: | ||
| 8/31/2023 | Pending sale | $379,900$184/sqft |
Source: | ||
| 8/26/2023 | Listed for sale | $379,900+109.5%$184/sqft |
Source: | ||
| 10/8/2014 | Sold | $181,295$88/sqft |
Source: | ||
Public tax history
| Year | Property taxes | Tax assessment |
|---|---|---|
| 2024 | $3,969 +370.1% | $151,120 -4.2% |
| 2023 | $844 +10% | $157,720 +17% |
| 2022 | $768 +7.1% | $134,760 +30.4% |
Find assessor info on the county website
Neighborhood: 30107
Nearby schools
GreatSchools rating
- 6/10William G. Hasty- Sr. Elementary SchoolGrades: PK-5Distance: 4.1 mi
- 7/10Teasley Middle SchoolGrades: 6-8Distance: 3.6 mi
- 7/10Cherokee High SchoolGrades: 9-12Distance: 5.6 mi
Schools provided by the listing agent
- Elementary: Hasty
- Middle: Teasley
- High: Cherokee
Source: GAMLS. This data may not be complete. We recommend contacting the local school district to confirm school assignments for this home.
Get a cash offer in 3 minutes
Find out how much your home could sell for in as little as 3 minutes with a no-obligation cash offer.
Estimated market value$388,300
Get a cash offer in 3 minutes
Find out how much your home could sell for in as little as 3 minutes with a no-obligation cash offer.
Estimated market value
$388,300



