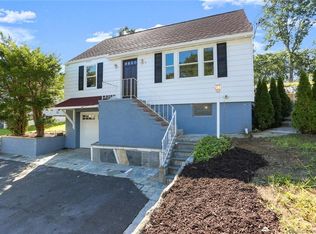Sold for $385,000
$385,000
161 Red Oak Road, Bridgeport, CT 06606
3beds
1,368sqft
Single Family Residence
Built in 1957
10,454.4 Square Feet Lot
$440,200 Zestimate®
$281/sqft
$2,626 Estimated rent
Home value
$440,200
$418,000 - $462,000
$2,626/mo
Zestimate® history
Loading...
Owner options
Explore your selling options
What's special
This charming Ranch Style home features 3 bedrooms, 1 full bath, living room, eat-in kitchen, family room, full unfinished basement with ample storage space and offers endless possibilities for customization. This property has a spacious yard that is perfect for outdoor activities or simply relaxing in the sun. It is nestled in a desirable area located close to essential amenities, the highway and schools. The REALTOR is related to the seller.
Zillow last checked: 8 hours ago
Listing updated: April 18, 2024 at 10:36am
Listed by:
Nicole Paul 850-345-8463,
Berkshire Hathaway NE Prop. 203-261-2260
Bought with:
Sam Pisacreta, RES.0764440
Realty ONE Group Connect
Source: Smart MLS,MLS#: 170618792
Facts & features
Interior
Bedrooms & bathrooms
- Bedrooms: 3
- Bathrooms: 1
- Full bathrooms: 1
Primary bedroom
- Features: Ceiling Fan(s), Hardwood Floor
- Level: Main
- Area: 154 Square Feet
- Dimensions: 11 x 14
Bedroom
- Features: Hardwood Floor
- Level: Main
- Area: 110 Square Feet
- Dimensions: 11 x 10
Bedroom
- Features: Hardwood Floor
- Level: Main
- Area: 110 Square Feet
- Dimensions: 11 x 10
Bathroom
- Features: Tile Floor
- Level: Main
- Area: 48 Square Feet
- Dimensions: 8 x 6
Family room
- Features: Wall/Wall Carpet
- Level: Main
- Area: 198 Square Feet
- Dimensions: 9 x 22
Kitchen
- Features: Breakfast Nook, Tile Floor
- Level: Main
- Area: 112 Square Feet
- Dimensions: 8 x 14
Living room
- Features: Hardwood Floor
- Level: Main
- Area: 224 Square Feet
- Dimensions: 14 x 16
Heating
- Forced Air, Electric, Natural Gas
Cooling
- Central Air
Appliances
- Included: Electric Range, Microwave, Range Hood, Refrigerator, Dishwasher, Washer, Dryer, Water Heater
- Laundry: Lower Level
Features
- Basement: Full,Unfinished
- Attic: Pull Down Stairs
- Has fireplace: No
Interior area
- Total structure area: 1,368
- Total interior livable area: 1,368 sqft
- Finished area above ground: 1,368
Property
Parking
- Total spaces: 1
- Parking features: Attached, Asphalt
- Attached garage spaces: 1
- Has uncovered spaces: Yes
Features
- Exterior features: Sidewalk
Lot
- Size: 10,454 sqft
- Features: Subdivided
Details
- Parcel number: 42609
- Zoning: RA
Construction
Type & style
- Home type: SingleFamily
- Architectural style: Ranch
- Property subtype: Single Family Residence
Materials
- Vinyl Siding
- Foundation: Block
- Roof: Asphalt
Condition
- New construction: No
- Year built: 1957
Utilities & green energy
- Sewer: Public Sewer
- Water: Public
Community & neighborhood
Community
- Community features: Health Club, Medical Facilities, Playground, Near Public Transport, Shopping/Mall
Location
- Region: Bridgeport
- Subdivision: North End
Price history
| Date | Event | Price |
|---|---|---|
| 7/2/2024 | Listing removed | -- |
Source: Zillow Rentals Report a problem | ||
| 6/15/2024 | Price change | $4,500-10%$3/sqft |
Source: Zillow Rentals Report a problem | ||
| 6/11/2024 | Listed for rent | $5,000$4/sqft |
Source: Zillow Rentals Report a problem | ||
| 3/14/2024 | Sold | $385,000+2.7%$281/sqft |
Source: | ||
| 2/7/2024 | Pending sale | $375,000$274/sqft |
Source: | ||
Public tax history
| Year | Property taxes | Tax assessment |
|---|---|---|
| 2025 | $6,014 | $138,420 |
| 2024 | $6,014 | $138,420 |
| 2023 | $6,014 | $138,420 |
Find assessor info on the county website
Neighborhood: Resevoir
Nearby schools
GreatSchools rating
- 3/10Cross SchoolGrades: PK-8Distance: 0.2 mi
- 5/10Aerospace/Hydrospace Engineering And Physical Sciences High SchoolGrades: 9-12Distance: 0.7 mi
- 6/10Biotechnology Research And Zoological Studies High At The FaGrades: 9-12Distance: 0.7 mi
Schools provided by the listing agent
- Elementary: Read
- High: Central
Source: Smart MLS. This data may not be complete. We recommend contacting the local school district to confirm school assignments for this home.
Get pre-qualified for a loan
At Zillow Home Loans, we can pre-qualify you in as little as 5 minutes with no impact to your credit score.An equal housing lender. NMLS #10287.
Sell for more on Zillow
Get a Zillow Showcase℠ listing at no additional cost and you could sell for .
$440,200
2% more+$8,804
With Zillow Showcase(estimated)$449,004
