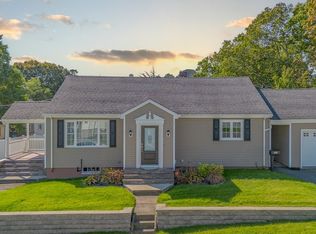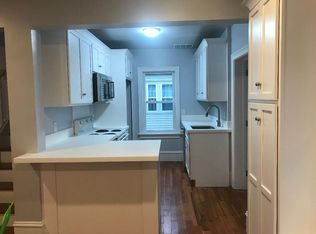THE ONE YOU'VE BEEN WAITING FOR...TOTALLY UPDATED INSIDE AND OUT WITH THE CHARM OF YESTERDAY COUPLED WITH TODAY'S MODERN CONVENIENCES. NEW ROOF, WINDOWS, DOORS AND CEDAR IMPRESSION SHINGLE EXTERIOR WITH GUTTER-PRO SYSTEM ~ NEW SUN-ROOM, KITCHEN AND BATHS ~ NEW TRIANGLE TUBE 3 ZONE GAS HEAT AND SMART TANK HOT WATER ~MAPLE FLOORS THROUGHOUT ~ CROWN MOLDING, BEAMED CEILINGS AND WAINSCOTING ~ CUSTOM WALNUT BOOKCASES ~A/C ~NEW TREX DECK ~ PERENNIAL ENGLISH GARDENS ~ PRIVATE SCREEN HOUSE AND STORAGE SHED...DON'T MISS THIS ONE!
This property is off market, which means it's not currently listed for sale or rent on Zillow. This may be different from what's available on other websites or public sources.

