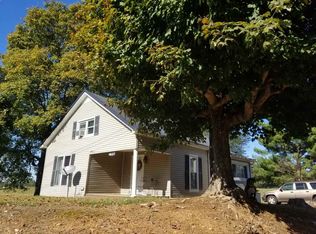Sold for $350,000 on 06/20/24
$350,000
161 Rapids Rd, Franklin, KY 42134
3beds
2,720sqft
Single Family Residence
Built in 1979
3.41 Acres Lot
$367,700 Zestimate®
$129/sqft
$2,143 Estimated rent
Home value
$367,700
Estimated sales range
Not available
$2,143/mo
Zestimate® history
Loading...
Owner options
Explore your selling options
What's special
Looking for a peaceful country setting with acreage and a seasonal water view yet close to amenities? Look no further! This 3-bedroom 2 bath home features large eat in kitchen, new granite counter tops, new flooring, new paint, sunroom, and full basement. Metal roof, vinyl windows, 1 car garage in basement and 2 car detached plus a storage shed all on 3.41 acres with plenty of room for an additional shop, building, or barn. Enjoy your four-season view on the front porch and your water view of the creek, lots of wildlife, and less than 2 minutes to shopping, restaurants, schools, and I-65.
Zillow last checked: 8 hours ago
Listing updated: June 19, 2025 at 10:52pm
Listed by:
Chelsie A Parrish 270-590-3791,
Coldwell Banker Legacy Group
Bought with:
Caleb Schmittou, 283861
EXIT Realty Garden Gate Team
Source: RASK,MLS#: RA20241936
Facts & features
Interior
Bedrooms & bathrooms
- Bedrooms: 3
- Bathrooms: 2
- Full bathrooms: 2
- Main level bathrooms: 2
- Main level bedrooms: 3
Primary bedroom
- Level: Main
- Area: 173.33
- Dimensions: 13 x 13.33
Bedroom 2
- Level: Main
- Area: 118.33
- Dimensions: 11.83 x 10
Bedroom 3
- Level: Main
- Area: 141
- Dimensions: 11.75 x 12
Primary bathroom
- Level: Main
- Area: 36
- Dimensions: 6 x 6
Bathroom
- Features: Tub/Shower Combo
Kitchen
- Features: Eat-in Kitchen, Granite Counters, Bar
- Level: Main
- Area: 230.42
- Dimensions: 17.5 x 13.17
Living room
- Level: Main
- Area: 118.5
- Dimensions: 13.17 x 9
Basement
- Area: 1121
Heating
- Ductless, Forced Air, Heat Stove, Electric
Cooling
- Central Air, Ductless
Appliances
- Included: Dishwasher, Range/Oven, Electric Range, Heat Pump
- Laundry: Laundry Room
Features
- Ceiling Fan(s), Walls (Dry Wall), Eat-in Kitchen
- Flooring: Carpet, Hardwood, Laminate, Vinyl
- Windows: Thermo Pane Windows, Vinyl Frame, Partial Window Treatments
- Basement: Full,Unfinished,Garage Entrance,Interior Entry,Walk-Out Access
- Has fireplace: No
- Fireplace features: None
Interior area
- Total structure area: 2,720
- Total interior livable area: 2,720 sqft
Property
Parking
- Total spaces: 3
- Parking features: Detached Carport, Attached, Basement, Garage Faces Side
- Has garage: Yes
- Has carport: Yes
- Covered spaces: 3
Accessibility
- Accessibility features: 1st Floor Bathroom
Features
- Patio & porch: Covered Front Porch, Porch
- Exterior features: Lighting, Landscaping, Mature Trees, Trees
- Fencing: None
- Has view: Yes
- View description: Water
- Has water view: Yes
- Water view: Water
- Waterfront features: Creek
- Body of water: Taylorsville Lake
Lot
- Size: 3.41 Acres
- Features: Cleared, Trees, County
- Topography: Rolling
Details
- Additional structures: Outbuilding, Workshop, Storage, Shed(s), Sun Room
- Parcel number: 000
Construction
Type & style
- Home type: SingleFamily
- Architectural style: Ranch
- Property subtype: Single Family Residence
Materials
- Brick Veneer
- Foundation: Block
- Roof: Metal
Condition
- New Construction
- New construction: No
- Year built: 1979
Utilities & green energy
- Sewer: Septic Tank
- Water: County
Community & neighborhood
Location
- Region: Franklin
- Subdivision: None
Other
Other facts
- Road surface type: Asphalt
Price history
| Date | Event | Price |
|---|---|---|
| 6/20/2024 | Sold | $350,000$129/sqft |
Source: | ||
| 5/20/2024 | Pending sale | $350,000$129/sqft |
Source: | ||
| 5/6/2024 | Price change | $350,000-4.1%$129/sqft |
Source: | ||
| 4/15/2024 | Listed for sale | $365,000$134/sqft |
Source: | ||
| 11/10/2023 | Listing removed | $365,000$134/sqft |
Source: | ||
Public tax history
| Year | Property taxes | Tax assessment |
|---|---|---|
| 2022 | $862 +0.8% | $139,000 |
| 2021 | $855 -2.2% | $139,000 |
| 2020 | $874 -1.9% | $139,000 |
Find assessor info on the county website
Neighborhood: 42134
Nearby schools
GreatSchools rating
- NAFranklin Elementary SchoolGrades: PK-KDistance: 2 mi
- 6/10Franklin-Simpson Middle SchoolGrades: 6-8Distance: 2.1 mi
- 7/10Franklin-Simpson High SchoolGrades: 9-12Distance: 2.2 mi
Schools provided by the listing agent
- Elementary: Franklin
- Middle: Franklin Simpson
- High: Franklin Simpson
Source: RASK. This data may not be complete. We recommend contacting the local school district to confirm school assignments for this home.

Get pre-qualified for a loan
At Zillow Home Loans, we can pre-qualify you in as little as 5 minutes with no impact to your credit score.An equal housing lender. NMLS #10287.
