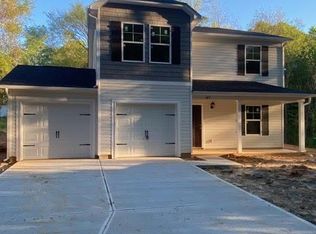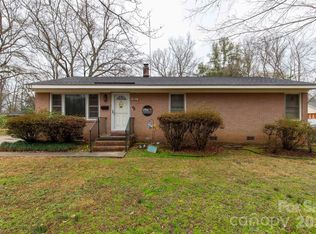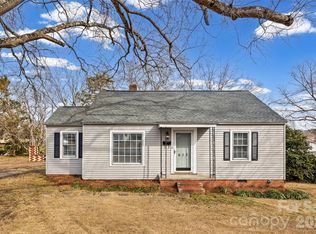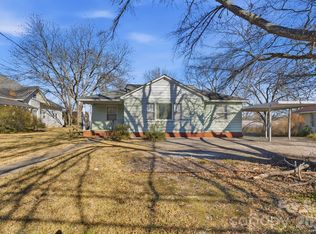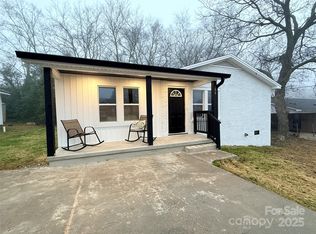This beautifully and recently remodeled home offers the perfect blend of modern updates, functional design, and space to enjoy both inside and out. With numerous upgrades throughout, this property is truly move-in ready and designed for today’s lifestyle. The open-concept layout creates an inviting flow between the living, dining, and kitchen areas—ideal for both everyday living and entertaining. The kitchen features granite countertops, stainless steel appliances, and updated finishes that combine style with durability. Situated on a generous half-acre lot, this home provides plenty of room for outdoor enjoyment, future improvements, or added privacy. A unique feature of the home is the oversized crawlspace, offering ample storage space rarely found and adding exceptional convenience. Conveniently located near Hwy 521, this property offers an easy commute to Rock Hill or Charlotte, making it an excellent option for those seeking peaceful living without sacrificing accessibility. From the thoughtful renovations to the spacious lot and ideal location, 161 Ranson Rd is a standout opportunity for buyers looking for a fully updated home with room to grow.
Active
$229,900
161 Ranson Rd, Lancaster, SC 29720
3beds
1,145sqft
Est.:
Single Family Residence
Built in 1955
0.5 Acres Lot
$226,500 Zestimate®
$201/sqft
$-- HOA
What's special
Recently remodeled homeUpdated finishesGenerous half-acre lotStainless steel appliancesModern updatesOpen-concept layoutFunctional design
- 29 days |
- 1,634 |
- 102 |
Likely to sell faster than
Zillow last checked: 8 hours ago
Listing updated: January 27, 2026 at 04:58pm
Listing Provided by:
Brent Humphries brenthumphries9887@gmail.com,
Heartland Realty LLC
Source: Canopy MLS as distributed by MLS GRID,MLS#: 4333840
Tour with a local agent
Facts & features
Interior
Bedrooms & bathrooms
- Bedrooms: 3
- Bathrooms: 2
- Full bathrooms: 2
- Main level bedrooms: 3
Primary bedroom
- Level: Main
Bedroom s
- Level: Main
Bedroom s
- Level: Main
Bathroom full
- Level: Main
Bathroom full
- Level: Main
Kitchen
- Level: Main
Laundry
- Level: Main
Living room
- Level: Main
Heating
- Electric
Cooling
- Central Air
Appliances
- Included: Convection Oven, Dishwasher
- Laundry: Laundry Closet
Features
- Has basement: No
Interior area
- Total structure area: 1,145
- Total interior livable area: 1,145 sqft
- Finished area above ground: 1,145
- Finished area below ground: 0
Property
Parking
- Parking features: Detached Carport
- Has carport: Yes
Features
- Levels: One
- Stories: 1
Lot
- Size: 0.5 Acres
Details
- Parcel number: 0061P0A016.00
- Zoning: LDR
- Special conditions: Undisclosed
Construction
Type & style
- Home type: SingleFamily
- Property subtype: Single Family Residence
Materials
- Brick Full
- Foundation: Crawl Space
Condition
- New construction: No
- Year built: 1955
Utilities & green energy
- Sewer: County Sewer
- Water: County Water
Community & HOA
Community
- Subdivision: none
Location
- Region: Lancaster
Financial & listing details
- Price per square foot: $201/sqft
- Tax assessed value: $195,500
- Annual tax amount: $2,678
- Date on market: 1/10/2026
- Cumulative days on market: 224 days
- Listing terms: Cash,Conventional,FHA,USDA Loan,VA Loan
- Road surface type: Concrete, Paved
Estimated market value
$226,500
$215,000 - $238,000
$1,447/mo
Price history
Price history
| Date | Event | Price |
|---|---|---|
| 1/10/2026 | Listed for sale | $229,900-1.1%$201/sqft |
Source: | ||
| 1/2/2026 | Listing removed | $232,500$203/sqft |
Source: | ||
| 8/27/2025 | Price change | $232,500-3.1%$203/sqft |
Source: | ||
| 6/20/2025 | Listed for sale | $240,000+21.2%$210/sqft |
Source: | ||
| 1/6/2022 | Sold | $198,000+0.8%$173/sqft |
Source: | ||
Public tax history
Public tax history
| Year | Property taxes | Tax assessment |
|---|---|---|
| 2024 | $2,678 +0% | $7,752 |
| 2023 | $2,678 +344.4% | $7,752 +335.5% |
| 2022 | $603 -33.3% | $1,780 -33.3% |
Find assessor info on the county website
BuyAbility℠ payment
Est. payment
$1,284/mo
Principal & interest
$1102
Property taxes
$102
Home insurance
$80
Climate risks
Neighborhood: 29720
Nearby schools
GreatSchools rating
- 6/10North Elementary SchoolGrades: PK-5Distance: 0.9 mi
- 9/10Buford Middle SchoolGrades: 6-8Distance: 8.4 mi
- 2/10Lancaster High SchoolGrades: 9-12Distance: 1.2 mi
- Loading
- Loading
